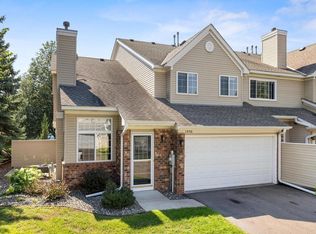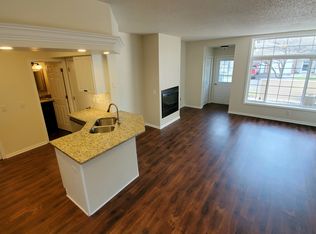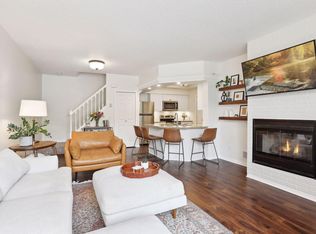For a video tour of this home, please contact the listing agent Chantel Weiman or search the address "1936 Sapphire Pt., Unit 103, Eagan" on YouTube. Beautiful 2-Bedroom End Unit in Prime Eagan Location Vaulted Ceilings, Loft & Stylish Updates! Welcome to this bright and spacious 2-bedroom, 2-bath end-unit villa in the sought-after Diffley Commons community of Eagan! With over 1,300 sq ft of thoughtfully designed living space, this two-level townhome offers both comfort and convenience just minutes from shopping, restaurants, and quick highway access to Minneapolis and St. Paul. Location Highlights: Quiet cul-de-sac setting Public transit within 6 blocks In the highly rated ISD 196 Rosemount-Apple Valley-Eagan schools Home Features: This well-maintained end-unit townhome offers an open and inviting floor plan. The main level features vaulted ceilings and a gas fireplace in the living room, a half bath, and sliding doors off the dining area that lead to a private patioperfect for relaxing or entertaining. The kitchen includes generous cabinet and counter space, and a breakfast bar for casual dining. Upstairs, you'll find a spacious loft ideal for a second living area or home office, two bedrooms, a full bath, and convenient in-unit laundry. Room Sizes: Living Room: 14' x 13' Dining Room: 13' x 12' Kitchen: 11' x 8' Bedroom 1: 12' x 10' Bedroom 2: 16' x 11' Loft: 17' x 14' Recent Updates: Brand new carpet in both bedrooms (installing now) Newer carpet already installed on the main floor and loft New paint throughout the main floor and stairway Stainless steel kitchen appliances: fridge, microwave, and stove Extra Perks: Central A/C and natural gas heating In-unit washer and dryer Attached 2-car garage with opener Association covers lawn care, snow removal, water/sewer and trash are included. Pet-friendly with some limits (number, weight/height) Reach out today to schedule your showing and make this gorgeous home yours! LEASE TERMS: Seeking a 12-month lease for $1995/month.. Security Deposit equals one month's rent. Water, garbage, snow, and lawn care are included. Tenant is responsible for all other utilities. Sorry, no pets are allowed. RENTAL SCREENING GUIDELINES: Background and Credit Checks are conducted on all adults Income of 3x the monthly rent or more Credit score of 600 or higher No felonies or violence-related criminal convictions No previous evictions The criteria above are not all-inclusive, and other factors may apply; it is only meant to be a guideline. MANAGEMENT: This home is professionally managed by Mauzy Properties. Mauzy Properties is a full-service property manager, and they provide tenants with a great rental experience. Streamlined application process, online rent payments, online repair requests, and many more features and perks. Well maintained 2BR + loft, end unit Town Home.
This property is off market, which means it's not currently listed for sale or rent on Zillow. This may be different from what's available on other websites or public sources.


