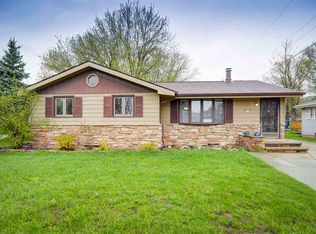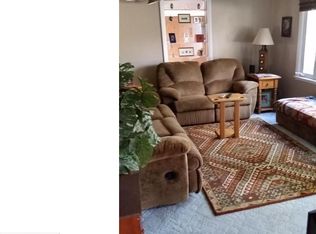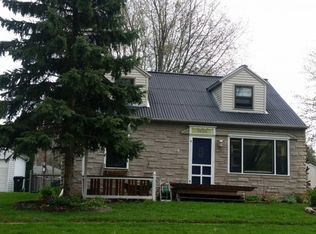Sold
$275,000
1936 S Walden Ave, Appleton, WI 54915
3beds
1,740sqft
Single Family Residence
Built in 1954
8,276.4 Square Feet Lot
$280,500 Zestimate®
$158/sqft
$1,891 Estimated rent
Home value
$280,500
$250,000 - $314,000
$1,891/mo
Zestimate® history
Loading...
Owner options
Explore your selling options
What's special
This well-maintained 3-bedroom, 2-bath home in South Appleton offers charm and modern updates throughout! The main level features two bedrooms, a beautifully updated kitchen, and a dining room with patio doors leading to a deck and patio overlooking the fenced backyard. The spacious upper-level bedroom includes ample storage, while the lower level boasts a cozy family room (unfinished ceiling), full bath, and exercise space (unfinished ceiling). Additional conveniences include first-floor laundry and a 2-car garage. Note: The fireplace in the dining room is decorative and requires an insert for use. Situated near schools, parks, shopping, and more, this home offers both comfort and convenience!
Zillow last checked: 8 hours ago
Listing updated: March 08, 2025 at 02:16am
Listed by:
Skylar Liebzeit OFF-D:608-432-6570,
Keller Williams Fox Cities,
Maureen Liebzeit 608-432-0207,
Keller Williams Fox Cities
Bought with:
Oliver Lathrop
Century 21 Affiliated
Source: RANW,MLS#: 50302732
Facts & features
Interior
Bedrooms & bathrooms
- Bedrooms: 3
- Bathrooms: 2
- Full bathrooms: 2
Bedroom 1
- Level: Main
- Dimensions: 10x15
Bedroom 2
- Level: Main
- Dimensions: 10x11
Bedroom 3
- Level: Upper
- Dimensions: 17x14
Other
- Level: Main
- Dimensions: 15x16
Kitchen
- Level: Main
- Dimensions: 16x9
Living room
- Level: Main
- Dimensions: 16x14
Other
- Description: Laundry
- Level: Main
- Dimensions: 10x9
Other
- Description: Other
- Level: Lower
- Dimensions: 14x26
Other
- Description: Rec Room
- Level: Lower
- Dimensions: 15x16
Heating
- Forced Air
Cooling
- Forced Air, Central Air
Appliances
- Included: Dishwasher, Microwave, Range, Refrigerator
Features
- At Least 1 Bathtub, Walk-in Shower, Formal Dining
- Flooring: Wood/Simulated Wood Fl
- Basement: Full,Partially Finished,Sump Pump,Partial Fin. Non-contig
- Has fireplace: No
- Fireplace features: None
Interior area
- Total interior livable area: 1,740 sqft
- Finished area above ground: 1,740
- Finished area below ground: 0
Property
Parking
- Total spaces: 2
- Parking features: Detached
- Garage spaces: 2
Accessibility
- Accessibility features: 1st Floor Bedroom, 1st Floor Full Bath, Laundry 1st Floor
Features
- Patio & porch: Deck, Patio
- Fencing: Fenced
Lot
- Size: 8,276 sqft
- Dimensions: 69.15x120
- Features: Corner Lot, Sidewalk
Details
- Parcel number: 314017903
- Zoning: Residential
- Special conditions: Arms Length
Construction
Type & style
- Home type: SingleFamily
- Property subtype: Single Family Residence
Materials
- Aluminum Siding
- Foundation: Block
Condition
- New construction: No
- Year built: 1954
Utilities & green energy
- Sewer: Public Sewer
- Water: Public
Community & neighborhood
Location
- Region: Appleton
Price history
| Date | Event | Price |
|---|---|---|
| 2/26/2025 | Sold | $275,000+7.8%$158/sqft |
Source: RANW #50302732 | ||
| 1/18/2025 | Contingent | $255,000$147/sqft |
Source: | ||
| 1/16/2025 | Listed for sale | $255,000+54.5%$147/sqft |
Source: RANW #50302732 | ||
| 5/10/2021 | Sold | $165,000$95/sqft |
Source: RANW #50236508 | ||
| 5/10/2021 | Pending sale | $165,000$95/sqft |
Source: RANW #50236508 | ||
Public tax history
| Year | Property taxes | Tax assessment |
|---|---|---|
| 2024 | $2,842 -4.4% | $200,100 |
| 2023 | $2,974 +6.3% | $200,100 +43.2% |
| 2022 | $2,797 -2.5% | $139,700 |
Find assessor info on the county website
Neighborhood: 54915
Nearby schools
GreatSchools rating
- 7/10McKinley Elementary SchoolGrades: PK-6Distance: 0.5 mi
- 2/10Madison Middle SchoolGrades: 7-8Distance: 0.5 mi
- 5/10East High SchoolGrades: 9-12Distance: 0.5 mi

Get pre-qualified for a loan
At Zillow Home Loans, we can pre-qualify you in as little as 5 minutes with no impact to your credit score.An equal housing lender. NMLS #10287.


