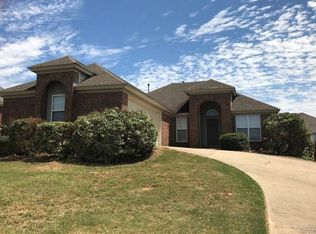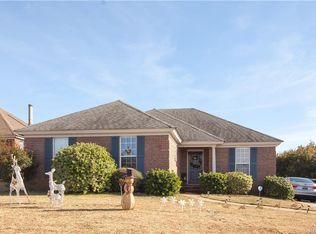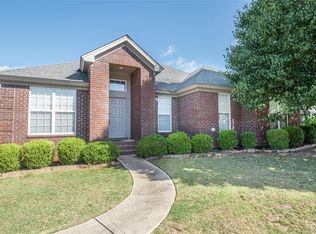This lovely Highland Ridge home boasts 3 bedrooms, 2 baths and a double garage! Notice the gorgeous new laminate flooring in Living Room, Dining Room and Hallway. Also the beautiful decorative colors throughout and windows that fill the rooms with natural light. The large living room features a gas fireplace. Formal dining room overlooks the professionally manicured backyard. Master bedroom is spacious and offers a walk-in closet and plenty of wall space for furniture. Master bath has double sink vanity with an abundance of cabinetry, linen closet and beautiful tile surrounds the garden tub. Eat-in kitchen with decorative tiled counter tops, abundance of cabinetry and a pantry. Large covered outdoor living space overlooks the gorgeous backyard. 8x8 Custom Storage building with shelving that coordinates with the home. All windows are tinted, electric fence, and the list goes on. Convenient to Maxwell AFB and I-65. Only minutes away from YMCA, schools, golf courses, and shopping. Click on the 'movie reel icon' to see a visual tour.
This property is off market, which means it's not currently listed for sale or rent on Zillow. This may be different from what's available on other websites or public sources.


