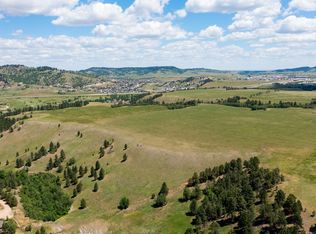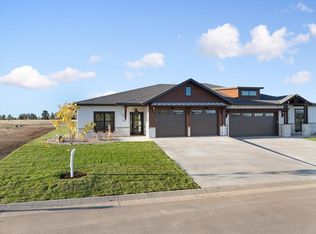Sold for $625,000 on 05/30/25
$625,000
1936 Pronghorn Rd, Spearfish, SD 57783
3beds
1,792sqft
Townhouse
Built in 2024
8,712 Square Feet Lot
$630,900 Zestimate®
$349/sqft
$2,740 Estimated rent
Home value
$630,900
Estimated sales range
Not available
$2,740/mo
Zestimate® history
Loading...
Owner options
Explore your selling options
What's special
Listed by Kristin Buckmaster The Real Estate Center of Spearfish 605-639-1860 The Townhomes at Miller Ranch are located in one of Spearfish's new premier subdivisions! The sellers have spared no expense on the upgrades of this beautiful home from Anderson windows, Crystal frameless cabinets throughout, custom tile backsplash, upgraded lighting package, marble surround on gas fireplace, 10ft ceilings just to name a few! Schedule a viewing today!
Zillow last checked: 8 hours ago
Listing updated: May 30, 2025 at 01:51pm
Listed by:
Kristin Buckmaster,
The Real Estate Center of Spearfish
Bought with:
Jason Richards
The Real Estate Center of Spearfish
Source: Mount Rushmore Area AOR,MLS#: 81107
Facts & features
Interior
Bedrooms & bathrooms
- Bedrooms: 3
- Bathrooms: 3
- Full bathrooms: 2
- 1/2 bathrooms: 1
- Main level bathrooms: 3
- Main level bedrooms: 3
Primary bedroom
- Description: Tile shower
- Level: Main
- Area: 210
- Dimensions: 15 x 14
Bedroom 2
- Level: Main
- Area: 156
- Dimensions: 13 x 12
Bedroom 3
- Level: Main
- Area: 121
- Dimensions: 11 x 11
Dining room
- Level: Main
- Area: 120
- Dimensions: 12 x 10
Kitchen
- Description: Island/open concept
- Level: Main
- Dimensions: 15 x 10
Living room
- Level: Main
- Area: 289
- Dimensions: 17 x 17
Heating
- Natural Gas, Forced Air, Fireplace(s)
Cooling
- Refrig. C/Air
Appliances
- Included: Dishwasher, Disposal, Refrigerator, Gas Range Oven, Microwave, Range Hood, Water Softener Owned
- Laundry: Main Level
Features
- Mud Room
- Flooring: Carpet, Wood, Tile
- Basement: Crawl Space
- Number of fireplaces: 1
- Fireplace features: One, Living Room
Interior area
- Total structure area: 1,792
- Total interior livable area: 1,792 sqft
Property
Parking
- Total spaces: 2
- Parking features: Two Car, Attached, Garage Door Opener
- Attached garage spaces: 2
Features
- Patio & porch: Covered Patio, Covered Stoop
- Exterior features: Sprinkler System
Lot
- Size: 8,712 sqft
- Features: Views, Lawn, Trees
Details
- Parcel number: 322130060200502
Construction
Type & style
- Home type: Townhouse
- Architectural style: Ranch
- Property subtype: Townhouse
Materials
- Frame
- Roof: Composition
Condition
- New construction: Yes
- Year built: 2024
Community & neighborhood
Security
- Security features: Smoke Detector(s)
Location
- Region: Spearfish
- Subdivision: Miller Ranch at Spearfish Canyon
Other
Other facts
- Road surface type: Paved
Price history
| Date | Event | Price |
|---|---|---|
| 5/30/2025 | Sold | $625,000-2.2%$349/sqft |
Source: | ||
| 5/5/2025 | Contingent | $639,000$357/sqft |
Source: | ||
| 3/12/2025 | Price change | $639,000-4.5%$357/sqft |
Source: | ||
| 9/24/2024 | Price change | $669,000-4.3%$373/sqft |
Source: | ||
| 7/24/2024 | Listed for sale | $699,000$390/sqft |
Source: | ||
Public tax history
| Year | Property taxes | Tax assessment |
|---|---|---|
| 2025 | $2,777 | $480,170 +140.1% |
| 2024 | -- | $200,000 |
Find assessor info on the county website
Neighborhood: 57783
Nearby schools
GreatSchools rating
- NAMountain View Elementary - 08Grades: KDistance: 1.5 mi
- 6/10Spearfish Middle School - 05Grades: 6-8Distance: 2.4 mi
- 5/10Spearfish High School - 01Grades: 9-12Distance: 2.4 mi

Get pre-qualified for a loan
At Zillow Home Loans, we can pre-qualify you in as little as 5 minutes with no impact to your credit score.An equal housing lender. NMLS #10287.

