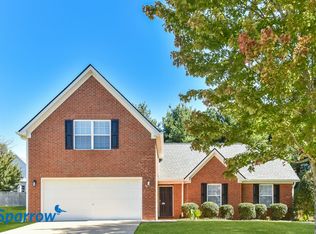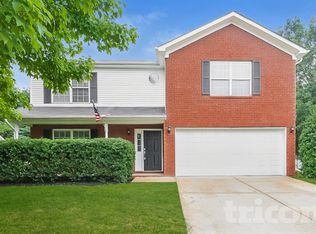Closed
$405,000
1936 Portway Rd, Spring Hill, TN 37174
3beds
1,361sqft
Single Family Residence, Residential
Built in 2001
10,454.4 Square Feet Lot
$404,800 Zestimate®
$298/sqft
$1,998 Estimated rent
Home value
$404,800
$385,000 - $425,000
$1,998/mo
Zestimate® history
Loading...
Owner options
Explore your selling options
What's special
Located in a convenient Williamson County neighborhood with mature trees, this single level home is ready for new owners. From the convenience to local schools and parks, to biking distance from Longview Rec Center and restaurants - the location couldn't be more suitable at this price point. It has been meticulously maintained, which you'll see in the new landscaping, new architectural roof with ridge vent (Nov 2021), new 6" gutters with leaf guards (Feb 2022), and new HVAC (July 2022). Inside, vaulted ceilings in the family room give the interior an open and airy feel - yet cozy with the wood-burning fireplace. It's move-in ready and expected to move quickly - so come tour this home before it's gone. *Buyer and/or buyer’s agent to verify any pertinent information*
Zillow last checked: 8 hours ago
Listing updated: August 04, 2023 at 11:01am
Listing Provided by:
Jeremy Elliott 931-205-7434,
LHI Homes International
Bought with:
Ying Lei Xiang, 350856
Realty One Group Music City
Source: RealTracs MLS as distributed by MLS GRID,MLS#: 2538604
Facts & features
Interior
Bedrooms & bathrooms
- Bedrooms: 3
- Bathrooms: 2
- Full bathrooms: 2
- Main level bedrooms: 3
Bedroom 1
- Features: Suite
- Level: Suite
- Area: 168 Square Feet
- Dimensions: 14x12
Bedroom 2
- Area: 110 Square Feet
- Dimensions: 10x11
Bedroom 3
- Area: 120 Square Feet
- Dimensions: 10x12
Kitchen
- Features: Eat-in Kitchen
- Level: Eat-in Kitchen
- Area: 200 Square Feet
- Dimensions: 20x10
Living room
- Area: 300 Square Feet
- Dimensions: 15x20
Heating
- Central
Cooling
- Central Air
Appliances
- Included: Dishwasher, Microwave, Electric Oven, Electric Range
Features
- Primary Bedroom Main Floor
- Flooring: Carpet, Wood
- Basement: Slab
- Number of fireplaces: 1
- Fireplace features: Living Room, Wood Burning
Interior area
- Total structure area: 1,361
- Total interior livable area: 1,361 sqft
- Finished area above ground: 1,361
Property
Parking
- Total spaces: 2
- Parking features: Garage Faces Front
- Attached garage spaces: 2
Features
- Levels: One
- Stories: 1
- Patio & porch: Patio
Lot
- Size: 10,454 sqft
- Dimensions: 80 x 130
Details
- Parcel number: 094167L F 06800 00011167L
- Special conditions: Standard
Construction
Type & style
- Home type: SingleFamily
- Architectural style: Ranch
- Property subtype: Single Family Residence, Residential
Materials
- Brick, Vinyl Siding
- Roof: Shingle
Condition
- New construction: No
- Year built: 2001
Utilities & green energy
- Sewer: Public Sewer
- Water: Public
- Utilities for property: Water Available
Community & neighborhood
Location
- Region: Spring Hill
- Subdivision: Ridgeport Sec 4
HOA & financial
HOA
- Has HOA: Yes
- HOA fee: $15 monthly
Price history
| Date | Event | Price |
|---|---|---|
| 7/31/2023 | Sold | $405,000-2.4%$298/sqft |
Source: | ||
| 6/25/2023 | Pending sale | $415,000$305/sqft |
Source: | ||
| 6/21/2023 | Listed for sale | $415,000+1.2%$305/sqft |
Source: | ||
| 9/23/2022 | Listing removed | -- |
Source: | ||
| 9/20/2022 | Pending sale | $410,000$301/sqft |
Source: | ||
Public tax history
| Year | Property taxes | Tax assessment |
|---|---|---|
| 2024 | $1,621 | $63,125 |
| 2023 | $1,621 | $63,125 |
| 2022 | $1,621 -2.1% | $63,125 |
Find assessor info on the county website
Neighborhood: 37174
Nearby schools
GreatSchools rating
- 8/10Longview Elementary SchoolGrades: PK-5Distance: 0.5 mi
- 9/10Heritage Middle SchoolGrades: 6-8Distance: 2.2 mi
- 10/10Independence High SchoolGrades: 9-12Distance: 4.7 mi
Schools provided by the listing agent
- Elementary: Longview Elementary School
- Middle: Heritage Middle School
- High: Independence High School
Source: RealTracs MLS as distributed by MLS GRID. This data may not be complete. We recommend contacting the local school district to confirm school assignments for this home.
Get a cash offer in 3 minutes
Find out how much your home could sell for in as little as 3 minutes with a no-obligation cash offer.
Estimated market value
$404,800
Get a cash offer in 3 minutes
Find out how much your home could sell for in as little as 3 minutes with a no-obligation cash offer.
Estimated market value
$404,800

