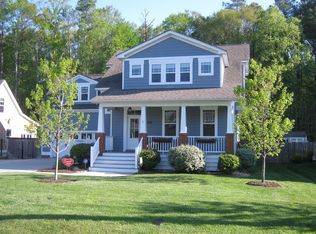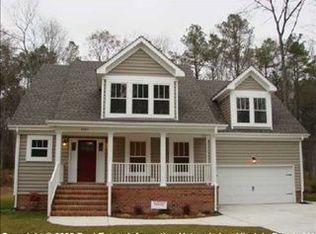This luxurious open floor plan&3035 sq ft, 4 bedroom, 2 full/2 half bath home with &wrought aluminum fenced yard&in the coveted Grassfield school district will melt away your worries. Grab yourself a cup of coffee from your elegant eat-in kitchen boasting granite countertops, huge island with built in beverage fridge, crown molding,&double door walk-in pantry, and SS appliances.& Glide through the french doors to your amazing custom built 32'X12' screened, 3 season porch with EZE Breeze windows. &After exiting out onto a beautiful, spacious paver deck to enjoy your private wooded view, indulge yourself with a refreshing swim in the solar heated, in-ground pool complete with dual backlit waterfalls and underwater color LED lights. &Delight in having a drink on your front porch while enjoying the friendly neighborhood or pamper yourself in your grand master suite plush with vaulted ceiling, huge walk-in closet, granite double vanity, jacuzzi tub, and dual shower heads.& Flip open the plantation shutters and share&your day over a meal in your gorgeous dining room, then head through the french doors to cuddle up by the living room gas fireplace.& Your belongings will have plenty of room in the oversized two car garage plus an additional attached one car garage both with added overhead storage. &Amaze yourself further with the first floor french door enclosed office, second floor laundry, and whole house audio built in speakers. You'll love the savings this "green" home provides through its solar panels, well water irrigated lawn sprinkler system, radiant barrier roof, crawl space dehumidification system, and energy efficient windows and appliances.
This property is off market, which means it's not currently listed for sale or rent on Zillow. This may be different from what's available on other websites or public sources.

