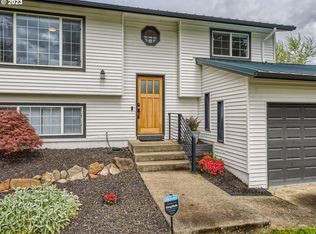Spacious ranch on cul-de-sac, w/extra large lot. Family room and dining room combo w/slider off dining room to backyard. Great for entertaining. Extra large bonus room that has it's own door to the garage-possible fourth bedroom. Master suite boasting extra deep double-door closet. Close to parks, shops, restaurants and entertainment.
This property is off market, which means it's not currently listed for sale or rent on Zillow. This may be different from what's available on other websites or public sources.
