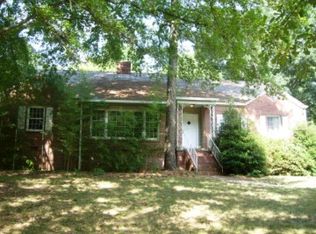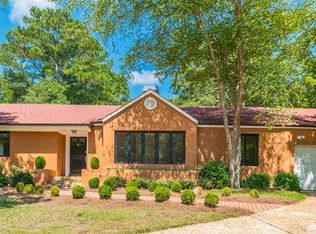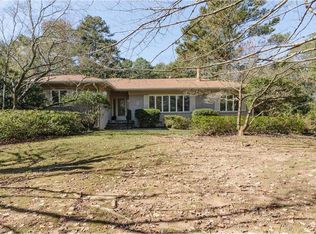Stunning, Newly Renovated & Expanded Sprawling Ranch In Sought-after Community! This Mid-century Traditional Sits On Almost 1/2 Acre. Bright, Spacious Floorplan W/skylights; Hardwds;fully Equipped Chef's Kitchen;formal Dining Room; Butlers Pantry;lg Fireside Family Rm W/custom Lighting;sep Living Room; Split Brms W/master Suite And Bath On One Side; 2 Spacious Brms, 1 W/private Bath And A Third Bath On Other Side Of Home! Partial Wrap-around Deck Leads To A Beautiful, Private Yard W/pet Area;det 2-car Garage! Walk To Nature Preserve & Lenox Wildwood Park! Must See!
This property is off market, which means it's not currently listed for sale or rent on Zillow. This may be different from what's available on other websites or public sources.


