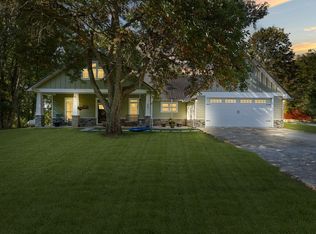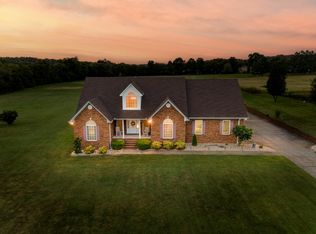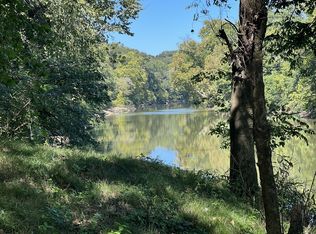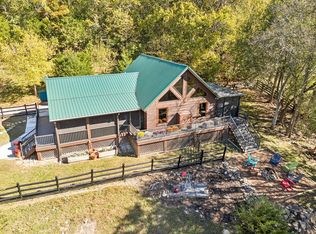Bordering the peaceful waters of New Lake, this 119-acre farm offers a rare blend of natural beauty and versatility. This tract offers a combination of rich open pasture land combined with mature woods and strikes the perfect balance between wide-open views and private retreat. Its mix of level and gently rolling terrain provides multiple building sites, making it an ideal canvas for your dream estate. Live in the current home at the end of the drive, or choose to build your own new estate with all utilities available onsite.
The current residence consists of a brick ranch with an inground pool overlooking the serene, private reserve—perfect as a comfortable home base while you plan your future vision. Wildlife thrives here, with abundant wild turkey and white-tailed deer offering daily glimpses of nature at its finest. Maintained trails wind throughout the property, inviting exploration on foot, horseback, or ATV.
Equestrians will find lush pasture for grazing, ample space to ride, and endless potential for building a custom facility. Perimeter fencing and cross fencing allowing for rotational grazing. This Marshall County location is equally appealing—just 15 minutes from the Hillsboro Hounds Hunt Club and Tory Creek Rodeo Arena, with a vibrant horse community already established nearby. All this within an hour of Nashville and just over an hour from Huntsville, AL. There is additional acreage available next to this tract, please inquire with the Listing Agents regarding details. This farm offering consists of 2 tracts combined to create the 119.35 acres.
Active
$1,495,000
1936 Hobo Shaw Rd, Lewisburg, TN 37091
3beds
1,456sqft
Est.:
Single Family Residence, Residential
Built in 1977
119.35 Acres Lot
$-- Zestimate®
$1,027/sqft
$-- HOA
What's special
Brick ranchMature woodsSerene private reserveInground poolRich open pasture landCustom facilityWide-open views
- 116 days |
- 1,137 |
- 77 |
Zillow last checked: 8 hours ago
Listing updated: September 14, 2025 at 01:06pm
Listing Provided by:
Davis Fleming / Affiliate Broker / 615-830-0817 615-879-8282,
Mossy Oak Properties, Tennessee Land & Farm, LLC 615-879-8282,
James Spencer, CRB Broker/Owner 615-804-2571,
Mossy Oak Properties, Tennessee Land & Farm, LLC
Source: RealTracs MLS as distributed by MLS GRID,MLS#: 2993976
Tour with a local agent
Facts & features
Interior
Bedrooms & bathrooms
- Bedrooms: 3
- Bathrooms: 1
- Full bathrooms: 1
- Main level bedrooms: 3
Heating
- Central
Cooling
- Central Air
Appliances
- Included: Electric Oven, Electric Range
Features
- Ceiling Fan(s), Open Floorplan, High Speed Internet
- Flooring: Wood, Tile
- Basement: Full,Unfinished
Interior area
- Total structure area: 1,456
- Total interior livable area: 1,456 sqft
- Finished area above ground: 1,456
Video & virtual tour
Property
Parking
- Total spaces: 2
- Parking features: Basement
- Attached garage spaces: 2
Features
- Levels: One
- Stories: 1
- Patio & porch: Patio, Covered, Screened
- Has private pool: Yes
- Pool features: In Ground
- Fencing: Full
- Has view: Yes
- View description: Valley, Lake
- Has water view: Yes
- Water view: Lake
- Waterfront features: Lake Front, Year Round Access
Lot
- Size: 119.35 Acres
- Features: Cleared, Rolling Slope, Views, Wooded
- Topography: Cleared,Rolling Slope,Views,Wooded
Details
- Parcel number: 085 00100 000
- Special conditions: Standard
Construction
Type & style
- Home type: SingleFamily
- Architectural style: Traditional
- Property subtype: Single Family Residence, Residential
Materials
- Brick
- Roof: Asphalt
Condition
- New construction: No
- Year built: 1977
Utilities & green energy
- Sewer: Septic Tank
- Water: Spring
Community & HOA
Community
- Subdivision: Billy Dean Huckaby Subd
HOA
- Has HOA: No
Location
- Region: Lewisburg
Financial & listing details
- Price per square foot: $1,027/sqft
- Tax assessed value: $248,800
- Annual tax amount: $1,420
- Date on market: 9/13/2025
Estimated market value
Not available
Estimated sales range
Not available
Not available
Price history
Price history
| Date | Event | Price |
|---|---|---|
| 9/13/2025 | Listed for sale | $1,495,000-21.1%$1,027/sqft |
Source: | ||
| 7/2/2025 | Listing removed | $1,895,000$1,302/sqft |
Source: | ||
| 2/21/2025 | Listed for sale | $1,895,000$1,302/sqft |
Source: | ||
| 2/10/2025 | Contingent | $1,895,000$1,302/sqft |
Source: | ||
| 10/29/2024 | Listed for sale | $1,895,000+256.2%$1,302/sqft |
Source: | ||
Public tax history
Public tax history
| Year | Property taxes | Tax assessment |
|---|---|---|
| 2024 | $881 | $48,425 |
| 2023 | $881 -48.5% | $48,425 -48.5% |
| 2022 | $1,709 -10.6% | $93,950 +38.2% |
Find assessor info on the county website
BuyAbility℠ payment
Est. payment
$8,496/mo
Principal & interest
$7300
Property taxes
$673
Home insurance
$523
Climate risks
Neighborhood: 37091
Nearby schools
GreatSchools rating
- 4/10Marshall Elementary SchoolGrades: PK,2-3Distance: 4.3 mi
- 4/10Lewisburg Middle SchoolGrades: 7-8Distance: 4.5 mi
- 5/10Marshall Co High SchoolGrades: 9-12Distance: 4.7 mi
Schools provided by the listing agent
- Elementary: Marshall Elementary
- Middle: Lewisburg Middle School
- High: Marshall Co High School
Source: RealTracs MLS as distributed by MLS GRID. This data may not be complete. We recommend contacting the local school district to confirm school assignments for this home.
- Loading
- Loading




