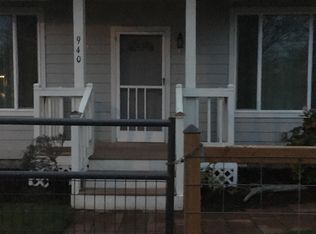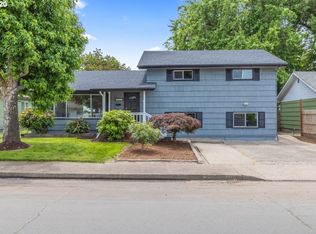Sold
$349,000
1936 H St, Springfield, OR 97477
3beds
1,255sqft
Residential, Single Family Residence
Built in 1955
7,405.2 Square Feet Lot
$348,300 Zestimate®
$278/sqft
$1,953 Estimated rent
Home value
$348,300
$317,000 - $383,000
$1,953/mo
Zestimate® history
Loading...
Owner options
Explore your selling options
What's special
Great location between schools, hospital, shopping, dining, and more! One level, fully fenced yard and parking, low maintenance landscaping, apple trees, blueberry bushes, raised garden bed, bunk house, sunroom, formal dining, bonus room, sewing room, all major appliances included, wood and tile flooring, lots of natural lighting, metal roof, and more! New on market.
Zillow last checked: 8 hours ago
Listing updated: January 23, 2025 at 05:01am
Listed by:
Tralena Whitten 541-556-5137,
Jim Downing Realty,
Luther Whitten 541-556-6899,
Jim Downing Realty
Bought with:
Kathryn Dunn, 200710062
Keller Williams Realty Eugene and Springfield
Source: RMLS (OR),MLS#: 24262105
Facts & features
Interior
Bedrooms & bathrooms
- Bedrooms: 3
- Bathrooms: 3
- Full bathrooms: 3
- Main level bathrooms: 3
Primary bedroom
- Features: Wallto Wall Carpet
- Level: Main
- Area: 144
- Dimensions: 12 x 12
Bedroom 2
- Level: Main
- Area: 110
- Dimensions: 10 x 11
Bedroom 3
- Level: Main
- Area: 100
- Dimensions: 10 x 10
Dining room
- Features: Tile Floor
- Level: Main
- Area: 228
- Dimensions: 19 x 12
Kitchen
- Features: Island, Skylight, Free Standing Range, Free Standing Refrigerator
- Level: Main
- Area: 144
- Width: 12
Living room
- Level: Main
- Area: 187
- Dimensions: 11 x 17
Heating
- Ductless
Cooling
- Heat Pump
Appliances
- Included: Dishwasher, Free-Standing Range, Free-Standing Refrigerator, Washer/Dryer, Electric Water Heater
- Laundry: Laundry Room
Features
- Kitchen Island, Pantry
- Flooring: Tile, Vinyl, Wood, Wall to Wall Carpet
- Windows: Double Pane Windows, Vinyl Frames, Skylight(s)
- Basement: Crawl Space
Interior area
- Total structure area: 1,255
- Total interior livable area: 1,255 sqft
Property
Parking
- Total spaces: 1
- Parking features: Driveway, RV Access/Parking, Carport
- Garage spaces: 1
- Has carport: Yes
- Has uncovered spaces: Yes
Accessibility
- Accessibility features: Main Floor Bedroom Bath, Natural Lighting, One Level, Utility Room On Main, Walkin Shower, Accessibility
Features
- Levels: One
- Stories: 1
- Patio & porch: Covered Patio, Patio
- Exterior features: Raised Beds
- Fencing: Fenced
Lot
- Size: 7,405 sqft
- Features: Level, SqFt 7000 to 9999
Details
- Additional structures: GuestQuarters, RVParking, ToolShed
- Parcel number: 0320620
Construction
Type & style
- Home type: SingleFamily
- Architectural style: Custom Style
- Property subtype: Residential, Single Family Residence
Materials
- Other, T111 Siding
- Foundation: Concrete Perimeter
- Roof: Metal
Condition
- Approximately
- New construction: No
- Year built: 1955
Utilities & green energy
- Sewer: Public Sewer
- Water: Public
Community & neighborhood
Security
- Security features: Security Lights
Location
- Region: Springfield
Other
Other facts
- Listing terms: Cash,Conventional,FHA,VA Loan
- Road surface type: Concrete, Paved
Price history
| Date | Event | Price |
|---|---|---|
| 1/23/2025 | Sold | $349,000-12.5%$278/sqft |
Source: | ||
| 12/14/2024 | Pending sale | $399,000$318/sqft |
Source: | ||
| 12/1/2024 | Price change | $399,000-11.1%$318/sqft |
Source: | ||
| 11/11/2024 | Listed for sale | $449,000+124.5%$358/sqft |
Source: | ||
| 9/27/2019 | Sold | $200,000+900%$159/sqft |
Source: Public Record Report a problem | ||
Public tax history
| Year | Property taxes | Tax assessment |
|---|---|---|
| 2025 | $2,978 +1.6% | $162,395 +3% |
| 2024 | $2,930 +4.4% | $157,666 +3% |
| 2023 | $2,805 +3.4% | $153,074 +3% |
Find assessor info on the county website
Neighborhood: 97477
Nearby schools
GreatSchools rating
- 1/10Maple Elementary SchoolGrades: K-5Distance: 0.2 mi
- 3/10Hamlin Middle SchoolGrades: 6-8Distance: 1.3 mi
- 4/10Springfield High SchoolGrades: 9-12Distance: 1 mi
Schools provided by the listing agent
- Elementary: Maple
- Middle: Springfield
- High: Springfield
Source: RMLS (OR). This data may not be complete. We recommend contacting the local school district to confirm school assignments for this home.
Get pre-qualified for a loan
At Zillow Home Loans, we can pre-qualify you in as little as 5 minutes with no impact to your credit score.An equal housing lender. NMLS #10287.
Sell for more on Zillow
Get a Zillow Showcase℠ listing at no additional cost and you could sell for .
$348,300
2% more+$6,966
With Zillow Showcase(estimated)$355,266

