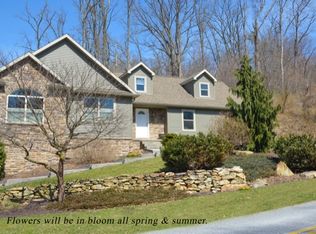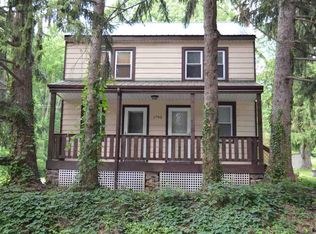Stunningly beautiful colonial built by custom builder, CC Dietz that is settled on over two acres of mature trees and well-manicured Inch & Co. landscaping accented by a spacious deck, natural stacked stone hardscape, fire pit, New stamped concrete patio, a pond, and open green space for playing sports or enjoying time with friends and family. Arrive at the front entry or side entrance to the arrival center and experience the spacious main level highlighted by soaring ceilings with hand-crafted crown molding, french doors, a marble stone gas fireplace, and gorgeous hardwood floors that continue throughout! The formal dining room offers a timeless design with custom grasscloth, a chair railing, tray ceiling, a bay window, and box wainscoting. Relax and unwind in the tranquil and calming primary bedroom suite featuring plush designer carpet, a gas fireplace with traditional architectural accents, double vanity, a walk-in closet, a jetted soaking tub, and a glass door walk-in steam shower. A gourmet kitchen adorned with a center island and breakfast bar allows for a central meeting space highlighted by arabesque backsplash, custom 42" display cabinetry, wine storage, and granite and quartz counters. An additional bedroom suite, laundry room, and powder room complete the main level. The upper level allows for many possibilities with three bedrooms spotlighted by a wood accent wall, a cathedral ceiling, a family/bedroom, or a media room with custom built-in shelving and modern flooring. The fully finished lower level provides for many opportunities as a recreation room, game area, or a guest room with ample storage, recessed lighting, and a wood-inspired accent wall. Within walking distance to Target, York Town Center, shopping, dining, and entertainment! A three-car oversized garage with granite flooring, custom shelving, and storage allows for easy access to the circular driveway and major commuter routes US-30, MD-463, and I-83 for points north and south. Updates: Generator, Sump Pump, French Drain, Hot Water Heater, Furnace, Mini-Splits, Bill Co. Doors, Pella Windows, Custom Lighting.
This property is off market, which means it's not currently listed for sale or rent on Zillow. This may be different from what's available on other websites or public sources.

