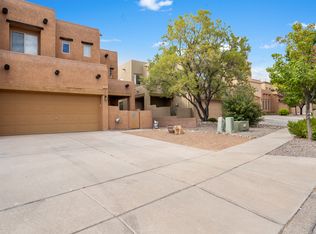Back on the market! Inspections completed! Don't miss out on this lovely updated D R Horton town home close to the park in the desirable gated Cabezon community! Stacked stone accents on the exterior. The front courtyard welcomes you into the open, spacious, beautifully appointed home. Kitchen with tile counter tops, stainless appliances, 6 burner gas stove, pantry, and convenient access to the inviting stone patio with pergola. Very open floor plan downstairs. Great room features corner fireplace with stone accents and raised ceilings. Master bedroom has spacious bathroom with garden tub, separate shower, double sinks and huge walk-in closet. There is a 2nd bedroom upstairs and large loft which could be used as a recreation room or study. Beautifully maintained!
This property is off market, which means it's not currently listed for sale or rent on Zillow. This may be different from what's available on other websites or public sources.
