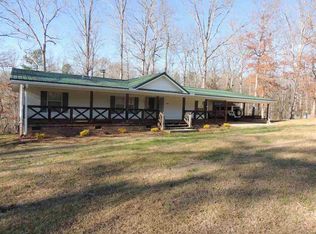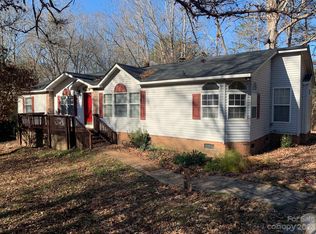Privacy abounds! This very nice 3 BR, 2 BA manufactured home sits on 2.33 acres & is surrounded by trees. You'll also find a stream at the back of the property and a spring! From the side door, you enter the laundry area and the washer & dryer will stay. There is a combo kitchen & dining area which has ceramic tile floors along with the large family room that has a wood burning fireplace and lots of built-ins. The kitchen countertops are solid surface. The master BR has a walk-in closet and the bath has a double vanity, tub, & separate shower. There is a 24 X 30 double garage that is fully insulated & would make a great workshop! It has a double carport attached. There is also an RV hookup with septic & electric. The house and the garage are both hooked to the alarm system. Don't miss this one! It's move-in ready!
This property is off market, which means it's not currently listed for sale or rent on Zillow. This may be different from what's available on other websites or public sources.

