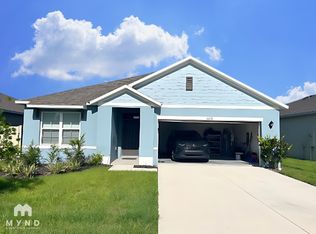Don't miss this exclusive opportunity to save on this stunning 4-bedroom, 2-bath home in the highly sought-after Villa Mar community.
HOA dues included
Community pool access
EV-friendly! Equipped with a ChargePoint in the garage
Modern Comfort & Smart Living
This Cali Model home offers 1,828 sq. ft. of open and stylish living space, including:
Bright & airy living and dining area Perfect for entertaining!
Gourmet kitchen Stainless steel appliances (fridge, stove, microwave, dishwasher)
Private master suite Walk-in closet, double sink vanity, and walk-in shower
Three additional spacious bedrooms Ideal for family, guests, or a home office
Smart Home Technology Control your home with voice commands, smartphone, or smart panel
Convenient in-home laundry Comes with a washer, dryer, and disposal
EV Charging Garage includes a ChargePoint for electric vehicles
Prime Location Convenience & Entertainment!
Just 13 minutes to Legoland & Peppa Pig Land
Close to supermarkets, shopping, gyms, and dining
Resort-style community pool and playground
Serious inquiries only. Contact us today to schedule a tour!
Includes HOA dues and community pool access. No smoking is allowed.
House for rent
$2,149/mo
1936 Carnostie Rd, Winter Haven, FL 33884
4beds
1,828sqft
Price may not include required fees and charges.
Single family residence
Available now
Cats, small dogs OK
Central air
In unit laundry
Attached garage parking
-- Heating
What's special
Three additional spacious bedroomsConvenient in-home laundryPrivate master suiteGourmet kitchenWalk-in showerStainless steel appliancesDouble sink vanity
- 7 days
- on Zillow |
- -- |
- -- |
Travel times
Start saving for your dream home
Consider a first-time homebuyer savings account designed to grow your down payment with up to a 6% match & 4.15% APY.
Facts & features
Interior
Bedrooms & bathrooms
- Bedrooms: 4
- Bathrooms: 2
- Full bathrooms: 2
Cooling
- Central Air
Appliances
- Included: Dishwasher, Dryer, Microwave, Refrigerator, Washer
- Laundry: In Unit
Features
- Walk In Closet
- Flooring: Carpet, Tile
Interior area
- Total interior livable area: 1,828 sqft
Property
Parking
- Parking features: Attached, Garage
- Has attached garage: Yes
- Details: Contact manager
Features
- Exterior features: Electric Vehicle Charging Station, Walk In Closet
Details
- Parcel number: 262923690585000620
Construction
Type & style
- Home type: SingleFamily
- Property subtype: Single Family Residence
Community & HOA
Community
- Features: Clubhouse
Location
- Region: Winter Haven
Financial & listing details
- Lease term: 1 Year
Price history
| Date | Event | Price |
|---|---|---|
| 6/30/2025 | Listed for rent | $2,1490%$1/sqft |
Source: Zillow Rentals | ||
| 6/22/2025 | Listing removed | $2,150$1/sqft |
Source: Zillow Rentals | ||
| 6/9/2025 | Price change | $2,150-4.4%$1/sqft |
Source: Zillow Rentals | ||
| 6/6/2025 | Listed for rent | $2,249+4.7%$1/sqft |
Source: Zillow Rentals | ||
| 6/5/2025 | Listing removed | $350,000$191/sqft |
Source: | ||
![[object Object]](https://photos.zillowstatic.com/fp/e0e9c7c94b4abca26bdca9df83f334fd-p_i.jpg)
