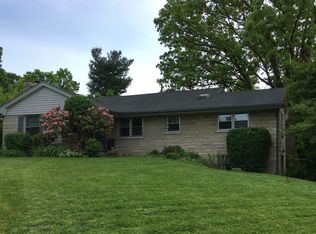Sold for $278,000 on 05/17/24
$278,000
1936 Appomattox Rd, Lexington, KY 40504
3beds
2,365sqft
Single Family Residence
Built in 1958
0.28 Acres Lot
$315,900 Zestimate®
$118/sqft
$2,115 Estimated rent
Home value
$315,900
$294,000 - $338,000
$2,115/mo
Zestimate® history
Loading...
Owner options
Explore your selling options
What's special
Very Cute 3 Bedroom (possible 4), 2 Bath Home Brick Ranch with a partially finished Basement on a corner lot in popular Gardenside. This home features an abundance of hardwood floors, an entry foyer, Living room with Fireplace, Dining Room, Eat-in Kitchen with all appliances, Family room with Fireplace and Bar, 4th Bedroom or Home Office and large Utility room. Covered front porch and a beautiful backyard with a covered patio and a detached 2 car garage. This home has been well maintained. Call to schedule your appointment today!
Zillow last checked: 8 hours ago
Listing updated: August 29, 2025 at 10:24pm
Listed by:
Kitty G Lane 859-489-4356,
Bluegrass Sotheby's International Realty,
K Meredith Lane 859-539-9169,
Bluegrass Sotheby's International Realty
Bought with:
Ryan Hilliard, 218750
The Brokerage
Source: Imagine MLS,MLS#: 24005661
Facts & features
Interior
Bedrooms & bathrooms
- Bedrooms: 3
- Bathrooms: 2
- Full bathrooms: 2
Primary bedroom
- Level: First
Bedroom 1
- Level: First
Bedroom 2
- Level: First
Bathroom 1
- Description: Full Bath
- Level: First
Bathroom 2
- Description: Full Bath
- Level: First
Bonus room
- Description: currently used as a Bedroom
- Level: Lower
Dining room
- Level: First
Dining room
- Level: First
Family room
- Description: with Fireplace & Bar
- Level: Lower
Family room
- Description: with Fireplace & Bar
- Level: Lower
Foyer
- Level: First
Foyer
- Level: First
Kitchen
- Level: First
Living room
- Description: with Fireplace
- Level: First
Living room
- Description: with Fireplace
- Level: First
Utility room
- Level: Lower
Heating
- Forced Air, Natural Gas
Cooling
- Electric
Appliances
- Included: Dishwasher, Microwave, Refrigerator, Range
- Laundry: Washer Hookup
Features
- Entrance Foyer, Master Downstairs, Walk-In Closet(s)
- Flooring: Carpet, Hardwood, Other, Tile
- Windows: Storm Window(s), Window Treatments
- Basement: Crawl Space,Partial,Partially Finished,Sump Pump,Walk-Up Access
- Has fireplace: Yes
- Fireplace features: Basement, Family Room, Gas Log, Masonry
Interior area
- Total structure area: 2,365
- Total interior livable area: 2,365 sqft
- Finished area above ground: 1,656
- Finished area below ground: 709
Property
Parking
- Total spaces: 2
- Parking features: Detached Garage, Driveway, Off Street, Other, Garage Faces Side
- Garage spaces: 2
- Has uncovered spaces: Yes
Features
- Levels: One
- Patio & porch: Patio
- Has view: Yes
- View description: Suburban
Lot
- Size: 0.28 Acres
Details
- Parcel number: 27090300
Construction
Type & style
- Home type: SingleFamily
- Architectural style: Ranch
- Property subtype: Single Family Residence
Materials
- Brick Veneer, Other
- Foundation: Block
- Roof: Composition
Condition
- New construction: No
- Year built: 1958
Utilities & green energy
- Sewer: Public Sewer
- Water: Public
- Utilities for property: Electricity Connected, Natural Gas Connected, Sewer Connected, Water Connected
Community & neighborhood
Community
- Community features: Park
Location
- Region: Lexington
- Subdivision: Gardenside
Price history
| Date | Event | Price |
|---|---|---|
| 5/17/2024 | Sold | $278,000+1.1%$118/sqft |
Source: | ||
| 4/24/2024 | Pending sale | $275,000$116/sqft |
Source: | ||
| 3/29/2024 | Contingent | $275,000$116/sqft |
Source: | ||
| 3/27/2024 | Listed for sale | $275,000$116/sqft |
Source: | ||
Public tax history
| Year | Property taxes | Tax assessment |
|---|---|---|
| 2022 | $2,135 | $208,900 |
| 2021 | $2,135 +28.8% | $208,900 +22.9% |
| 2020 | $1,657 | $170,000 |
Find assessor info on the county website
Neighborhood: Gardenside-Colony
Nearby schools
GreatSchools rating
- 5/10James Lane Allen Elementary SchoolGrades: PK-5Distance: 0.1 mi
- 7/10Beaumont Middle SchoolGrades: 6-8Distance: 0.6 mi
- 10/10Lafayette High SchoolGrades: 9-12Distance: 1.5 mi
Schools provided by the listing agent
- Elementary: Lane Allen
- Middle: Beaumont
- High: Lafayette
Source: Imagine MLS. This data may not be complete. We recommend contacting the local school district to confirm school assignments for this home.

Get pre-qualified for a loan
At Zillow Home Loans, we can pre-qualify you in as little as 5 minutes with no impact to your credit score.An equal housing lender. NMLS #10287.
