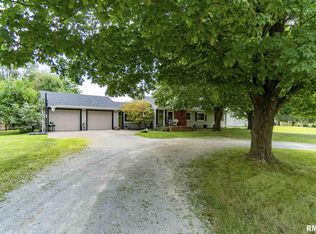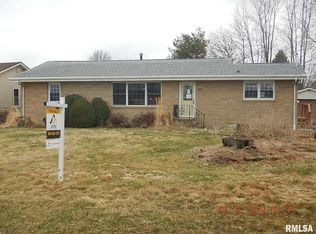It is an uncommon occurrence when a fresh remodel hits the market in Morton Schools so dont delay! Gorgeous kitchen with granite tops and fully applianced. All 4 bedrooms and both updated baths are on Main floor, as is the laundry room, which has built ins and front load Washer and Dryer that stay. Bedroom Suite has walk-in closet and fabulous bath has tile shower with glass door, dual vanities and beautiful tile floor. Hall bath impresses with tile surround and a one of a kind vanity top. Extra paved parking along side of garage is approx 14 wide by 44 deep, ideal for RV, trailer or extra vehicles. A huge deck and 18X6 covered porch for overlooking large yard thats nearly half an acre. Lower level has large (30X11.5) finished family room and unfinished storage. Fresh paint and new flooring 2020 through-out.
This property is off market, which means it's not currently listed for sale or rent on Zillow. This may be different from what's available on other websites or public sources.

