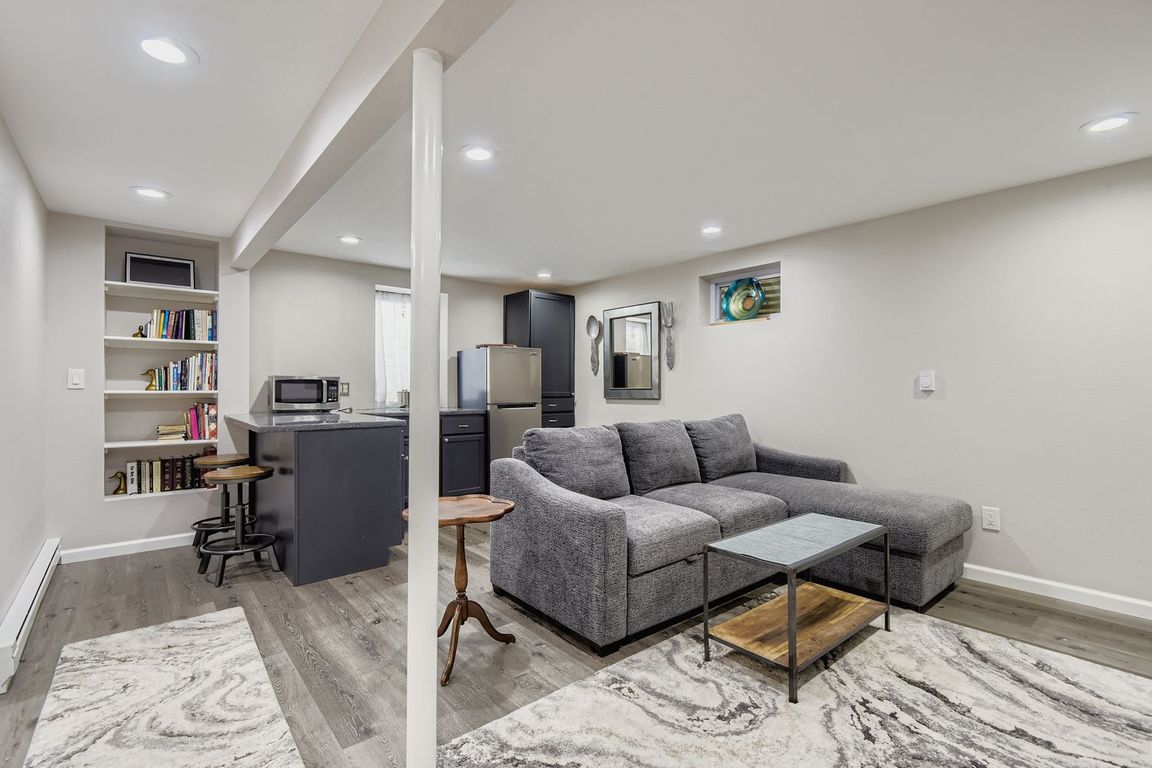
Accepting backups
$545,000
4beds
2,504sqft
19357 E Eastman Place, Aurora, CO 80013
4beds
2,504sqft
Single family residence
Built in 1978
8,799 sqft
2 Attached garage spaces
$218 price/sqft
What's special
Welcome to this fantastic single-family home tucked away in a quiet cul-de-sac! This spacious 4-bedroom, 4-bathroom home offers multiple living areas, perfect for relaxing or entertaining. Enjoy cozy evenings by the wood-burning fireplace or head downstairs to the finished basement, complete with a bar, appliances, and an additional bedroom and bathroom—ideal ...
- 29 days |
- 1,189 |
- 72 |
Source: REcolorado,MLS#: 8685645
Travel times
Family Room
Kitchen
Primary Bedroom
Zillow last checked: 8 hours ago
Listing updated: October 20, 2025 at 09:36am
Listed by:
Julia Doherty 720-253-4667 julia@thrivedenver.com,
Thrive Real Estate Group
Source: REcolorado,MLS#: 8685645
Facts & features
Interior
Bedrooms & bathrooms
- Bedrooms: 4
- Bathrooms: 4
- Full bathrooms: 3
- 1/2 bathrooms: 1
Bedroom
- Level: Upper
Bedroom
- Level: Upper
Bedroom
- Level: Upper
Bedroom
- Level: Basement
Bathroom
- Level: Upper
Bathroom
- Level: Upper
Bathroom
- Level: Basement
Bathroom
- Level: Lower
Dining room
- Level: Main
Family room
- Level: Lower
Kitchen
- Level: Main
Laundry
- Level: Lower
Living room
- Level: Main
Heating
- Forced Air
Cooling
- Central Air
Appliances
- Included: Dishwasher, Disposal, Gas Water Heater, Microwave, Oven, Range, Refrigerator
Features
- Ceiling Fan(s), Eat-in Kitchen, Radon Mitigation System, Smart Thermostat, Smoke Free, Walk-In Closet(s)
- Flooring: Laminate
- Windows: Double Pane Windows, Window Coverings
- Basement: Finished,Full
- Number of fireplaces: 1
- Fireplace features: Family Room
Interior area
- Total structure area: 2,504
- Total interior livable area: 2,504 sqft
- Finished area above ground: 1,828
- Finished area below ground: 507
Video & virtual tour
Property
Parking
- Total spaces: 2
- Parking features: Concrete, Insulated Garage, Lighted
- Attached garage spaces: 2
Features
- Levels: Tri-Level
- Patio & porch: Covered, Patio
- Exterior features: Garden, Private Yard, Rain Gutters, Smart Irrigation, Water Feature
Lot
- Size: 8,799 Square Feet
- Features: Cul-De-Sac
Details
- Parcel number: 031534330
- Special conditions: Standard
Construction
Type & style
- Home type: SingleFamily
- Property subtype: Single Family Residence
Materials
- Wood Siding
Condition
- Year built: 1978
Utilities & green energy
- Electric: 220 Volts in Garage
- Sewer: Public Sewer
- Water: Public
- Utilities for property: Cable Available, Electricity Connected, Internet Access (Wired), Natural Gas Available, Natural Gas Connected
Community & HOA
Community
- Security: Carbon Monoxide Detector(s), Smoke Detector(s)
- Subdivision: Seven Lakes
HOA
- Has HOA: No
Location
- Region: Aurora
Financial & listing details
- Price per square foot: $218/sqft
- Tax assessed value: $622,400
- Annual tax amount: $2,983
- Date on market: 10/16/2025
- Listing terms: Cash,Conventional,FHA,VA Loan
- Exclusions: Seller's Personal Property. (Washer & Dryer, Living Room Curtains, Family Room Mounted Tv, Basement Mounted Tv And Speaker, All Of The Appliances In The Garage)
- Ownership: Individual
- Electric utility on property: Yes