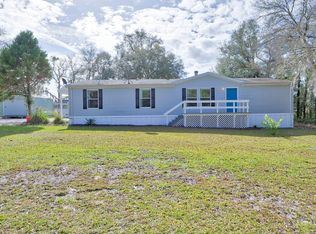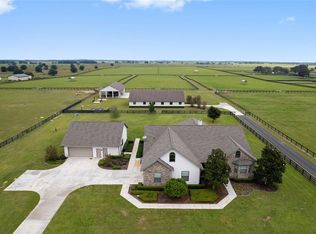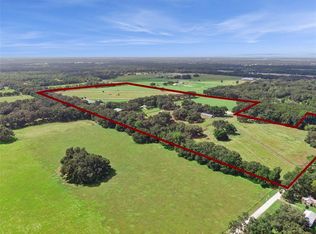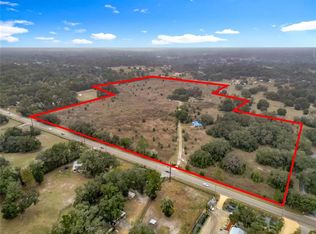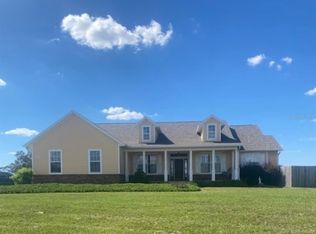Major Price Improvement! At 159.25 acres, the opportunities are seemingly endless for this beautiful farm that provide views like none other! Situated perfectly at top of a hill, the views from the residence are breathtaking with most of the farm being visible from the front and back porches. The property is perimeter fenced and cross fenced in several areas however the majority of the property is a blank canvas providing the buyer with the options to create their dream farm set up with plenty of space to add a track, barns, multiple paddocks and riding ring. The home is complete with four bedrooms and three baths, including a spacious primary, a large den/bonus room great for entertaining as well as an open floor plan. A large pole barn with electric and an enclosed workshop rounds out this beautiful and rare farm.
For sale
$2,599,900
19355 SW 25th Pl, Dunnellon, FL 34431
4beds
3,713sqft
Est.:
Farm
Built in 2004
159.25 Acres Lot
$2,333,800 Zestimate®
$700/sqft
$-- HOA
What's special
Large pole barnThree bathsFour bedroomsEnclosed workshopSpacious primaryOpen floor planBeautiful farm
- 71 days |
- 342 |
- 15 |
Zillow last checked: 8 hours ago
Listing updated: October 01, 2025 at 12:03pm
Listing Provided by:
Blake Hunter 352-286-5574,
OAK & SAGE REALTY LLC 352-648-9777
Source: Stellar MLS,MLS#: OM710523 Originating MLS: Ocala - Marion
Originating MLS: Ocala - Marion

Tour with a local agent
Facts & features
Interior
Bedrooms & bathrooms
- Bedrooms: 4
- Bathrooms: 3
- Full bathrooms: 3
Primary bedroom
- Features: Walk-In Closet(s)
- Level: First
- Area: 500 Square Feet
- Dimensions: 25x20
Kitchen
- Level: First
- Area: 300 Square Feet
- Dimensions: 20x15
Living room
- Level: First
- Area: 600 Square Feet
- Dimensions: 30x20
Heating
- Heat Pump
Cooling
- Central Air
Appliances
- Included: Dishwasher, Range, Refrigerator
- Laundry: Inside, Laundry Room
Features
- Ceiling Fan(s), Eating Space In Kitchen, Split Bedroom, Walk-In Closet(s)
- Flooring: Tile
- Has fireplace: No
Interior area
- Total structure area: 4,549
- Total interior livable area: 3,713 sqft
Video & virtual tour
Property
Features
- Levels: One
- Stories: 1
- Exterior features: Lighting, Other
- Has private pool: Yes
- Pool features: Above Ground
Lot
- Size: 159.25 Acres
- Dimensions: 1320 x 2640
- Features: Farm
Details
- Parcel number: 1730000100
- Zoning: A1
- Special conditions: None
Construction
Type & style
- Home type: SingleFamily
- Property subtype: Farm
Materials
- Brick, Concrete, Stucco
- Foundation: Slab
- Roof: Shingle
Condition
- New construction: No
- Year built: 2004
Utilities & green energy
- Sewer: Septic Tank
- Water: Well
- Utilities for property: Electricity Connected
Community & HOA
Community
- Subdivision: NONSUB
HOA
- Has HOA: No
- Pet fee: $0 monthly
Location
- Region: Dunnellon
Financial & listing details
- Price per square foot: $700/sqft
- Tax assessed value: $2,635,441
- Annual tax amount: $4,597
- Date on market: 10/1/2025
- Cumulative days on market: 1216 days
- Ownership: Fee Simple
- Total actual rent: 0
- Electric utility on property: Yes
- Road surface type: Paved
Estimated market value
$2,333,800
$2.19M - $2.50M
$3,541/mo
Price history
Price history
| Date | Event | Price |
|---|---|---|
| 10/1/2025 | Listed for sale | $2,599,900-8.8%$700/sqft |
Source: | ||
| 10/1/2025 | Listing removed | $2,850,000$768/sqft |
Source: | ||
| 6/3/2025 | Price change | $2,850,000-5%$768/sqft |
Source: | ||
| 2/27/2023 | Listed for sale | $2,999,900-6.3%$808/sqft |
Source: | ||
| 2/1/2023 | Listing removed | -- |
Source: | ||
Public tax history
Public tax history
| Year | Property taxes | Tax assessment |
|---|---|---|
| 2024 | $4,597 +0.9% | $314,638 +1.8% |
| 2023 | $4,555 +6.4% | $309,187 +6.4% |
| 2022 | $4,279 -0.3% | $290,676 +2.8% |
Find assessor info on the county website
BuyAbility℠ payment
Est. payment
$17,358/mo
Principal & interest
$12938
Property taxes
$3510
Home insurance
$910
Climate risks
Neighborhood: 34431
Nearby schools
GreatSchools rating
- 3/10Romeo Elementary SchoolGrades: PK-5Distance: 1.4 mi
- 4/10Dunnellon Middle SchoolGrades: 6-8Distance: 8.4 mi
- 2/10Dunnellon High SchoolGrades: 9-12Distance: 6.7 mi
- Loading
- Loading
