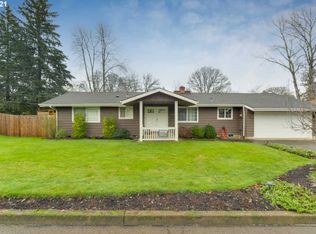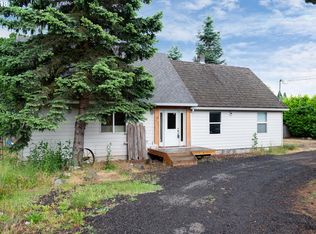Private & also close to town! Lovingly maintained by these owners for 35 years, this 4 bed, 2 bath one-level home is a nature lover's sanctuary. Gorgeous great room remodel in 2003 is filled with light & garden views in every direction. Many skylights throughout home, cozy wood-burning fireplace, large deck, bonus room & mud room. 11x12 Workshop w/concrete floor & electricity + garden storage area. Newer deck, roof, elec panel, water heater, & 1,500 gal septic tank.
This property is off market, which means it's not currently listed for sale or rent on Zillow. This may be different from what's available on other websites or public sources.

