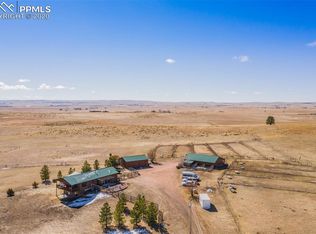Sold for $525,000 on 03/25/25
$525,000
19350 Lemesany Rd, Calhan, CO 80808
3beds
2,096sqft
Single Family Residence
Built in 1995
40 Acres Lot
$508,800 Zestimate®
$250/sqft
$2,575 Estimated rent
Home value
$508,800
$483,000 - $534,000
$2,575/mo
Zestimate® history
Loading...
Owner options
Explore your selling options
What's special
Nestled on 40 acres of serene countryside, this charming log home is the perfect blend of rustic elegance and modern convenience. With stunning views of the mountains and mature trees, the property offers both tranquility and functionality. The inviting living room features a cozy wood-burning fireplace, perfect for chilly evenings. The dining room is equipped with a pellet stove, adding to the home's warmth and charm. The spacious kitchen boasts ample cabinet space, open shelving, and a dedicated coffee bar, ideal for the home chef and coffee enthusiast alike. This home includes three comfortable bedrooms and two full bathrooms. The master bedroom is a true retreat with a walk-in closet, a private balcony, and an en-suite bathroom featuring a tiled shower and a stylish vanity. A versatile loft area overlooks the living space, providing additional room for relaxation or entertainment. A fourth room with French doors offers flexibility for use as an office, extra storage, or a guest bedroom. The detached 24' x 22' oversized 2-car garage doubles as a workshop, perfect for hobbyists or additional storage. A 36' x 24' barn is ideal for livestock or additional storage, while the small greenhouse is perfect for gardening enthusiasts. Enjoy the scenic beauty from the covered porch, complete with a swing – the perfect spot for morning coffee or evening relaxation. The expansive property is fenced and cross-fenced, making it ideal for various agricultural activities or simply enjoying the great outdoors. Whether you're looking for a peaceful retreat or a functional homestead, this log home offers a unique opportunity to enjoy the best of country living. Don't miss your chance to make this idyllic property your own!
Zillow last checked: 8 hours ago
Listing updated: March 25, 2025 at 04:13pm
Listed by:
Shannon Bays MRP 719-661-4714,
Springs Home Finders
Bought with:
Timothy Enders
Exp Realty LLC
Source: Pikes Peak MLS,MLS#: 1579556
Facts & features
Interior
Bedrooms & bathrooms
- Bedrooms: 3
- Bathrooms: 2
- Full bathrooms: 2
Heating
- Baseboard, Electric, Radiant, See Prop Desc Remarks, Wood
Cooling
- Ceiling Fan(s)
Appliances
- Included: 220v in Kitchen, Oven, Refrigerator, Self Cleaning Oven
- Laundry: Electric Hook-up
Features
- Beamed Ceilings, French Doors, Vaulted Ceiling(s), Other, See Prop Desc Remarks, Breakfast Bar, High Speed Internet
- Flooring: Carpet, Ceramic Tile, Vinyl/Linoleum, Wood
- Windows: Window Coverings
- Has basement: No
- Has fireplace: Yes
Interior area
- Total structure area: 2,096
- Total interior livable area: 2,096 sqft
- Finished area above ground: 2,096
- Finished area below ground: 0
Property
Parking
- Total spaces: 2
- Parking features: Detached, Oversized, Gravel Driveway, RV Access/Parking
- Garage spaces: 2
Features
- Levels: Two
- Stories: 2
- Patio & porch: Concrete, Covered
- Fencing: Full,See Remarks
- Has view: Yes
- View description: Panoramic, Mountain(s), View of Pikes Peak
Lot
- Size: 40 Acres
- Features: Level, Meadow, Rural, Sloped, See Remarks, Horses (Zoned)
Details
- Additional structures: Barn(s), Greenhouse, Loafing Shed, Stable(s), See Remarks, Workshop
- Parcel number: 2100000354
Construction
Type & style
- Home type: SingleFamily
- Property subtype: Single Family Residence
Materials
- Log Siding, Log
- Foundation: Slab
- Roof: Metal
Condition
- Existing Home
- New construction: No
- Year built: 1995
Utilities & green energy
- Water: Well
Community & neighborhood
Location
- Region: Calhan
Other
Other facts
- Listing terms: Cash,Conventional,FHA,USDA Loan,VA Loan
Price history
| Date | Event | Price |
|---|---|---|
| 3/25/2025 | Sold | $525,000-12.5%$250/sqft |
Source: | ||
| 2/17/2025 | Contingent | $600,000$286/sqft |
Source: | ||
| 9/24/2024 | Listed for sale | $600,000$286/sqft |
Source: | ||
| 9/17/2024 | Pending sale | $600,000$286/sqft |
Source: | ||
| 9/17/2024 | Contingent | $600,000$286/sqft |
Source: | ||
Public tax history
| Year | Property taxes | Tax assessment |
|---|---|---|
| 2024 | $2,027 +2.5% | $32,690 -17.5% |
| 2023 | $1,977 +13% | $39,620 +18% |
| 2022 | $1,750 | $33,590 -2.8% |
Find assessor info on the county website
Neighborhood: 80808
Nearby schools
GreatSchools rating
- 4/10Calhan Elementary SchoolGrades: PK-5Distance: 5.6 mi
- NACalhan Middle SchoolGrades: 6-8Distance: 5.6 mi
- 7/10Calhan High SchoolGrades: 6-12Distance: 5.6 mi
Schools provided by the listing agent
- Elementary: Calhan
- Middle: Calhan
- High: Calhan
- District: Calhan RJ1
Source: Pikes Peak MLS. This data may not be complete. We recommend contacting the local school district to confirm school assignments for this home.

Get pre-qualified for a loan
At Zillow Home Loans, we can pre-qualify you in as little as 5 minutes with no impact to your credit score.An equal housing lender. NMLS #10287.
