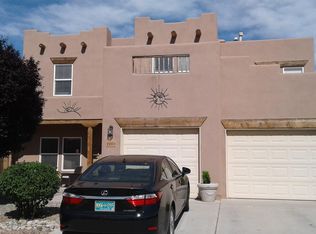Wonderful 3 bedroom, 2 bath, 2150sqft Centex home with an office or use it as a 4th bedroom. Nestled in the beautiful Cabezon Community. Formal dining area opens up to large kitchen with double oven and builtin electric stove. Beautiful living area with wood vigas and a kiva fire place. Wood shutters on all windows. Spacious bedrooms, large master suite with separate shower, jetted tub, and walk-in closet. Oversized 2 car garage! Amazing backyard with 12'x30' in-ground gunite private pool with automated pool cover.
This property is off market, which means it's not currently listed for sale or rent on Zillow. This may be different from what's available on other websites or public sources.
