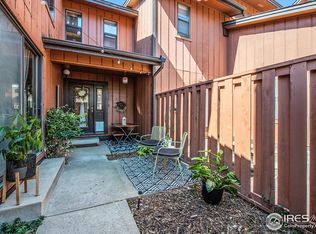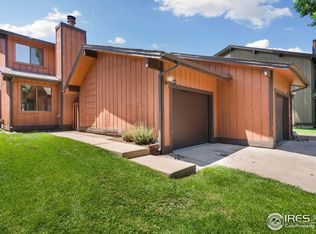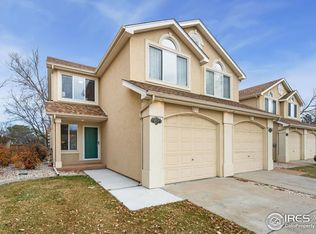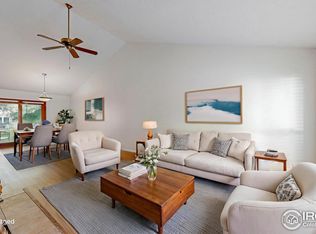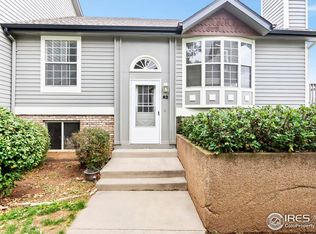Just an incredible location near the heart of Fort Collins! SELLER IS OPEN TO COVER 6 MONTHS HOA DUES WITH THE RIGHT CONTRACT! THE UNIT HAS BEEN RENTED FOR $2400/MONTH THROUGH MAY 2026! The townhome is conveniently located near CSU, the vet hospital, Rolland Moore Park tennis/basketball/softball/volleyball), and the Spring Creek trail system, not to mention a couple of miles from Old Town! The townhome boasts a main level bedroom and full bathroom with patio slider access to the front courtyard (located between the detached one-car garage and front door). The front door and entryway tile are all brand new in 2024! A wood burning fireplace (serviced in 2024) between the dining and living room provides great ambiance and warmth in the winter! The upstairs includes 2 bedrooms and a full bathroom with dual sinks. The back patio includes a privacy fence, with HOA controlled grass behind. The HOA also boasts a large green space in the middle of the subdivision with mature trees. The building has recently undergone siding repair and new paint! Come take a look!
For sale
$375,000
1935 Waters Edge St #C, Fort Collins, CO 80526
3beds
1,286sqft
Est.:
Attached Dwelling, Townhouse
Built in 1980
-- sqft lot
$-- Zestimate®
$292/sqft
$580/mo HOA
What's special
Patio slider accessAmbiance and warmthMain level bedroomWood burning fireplace
- 251 days |
- 621 |
- 27 |
Zillow last checked: 8 hours ago
Listing updated: November 14, 2025 at 09:40am
Listed by:
Frank Clifton Glenn 970-372-9596,
Group Mulberry
Source: IRES,MLS#: 1031004
Tour with a local agent
Facts & features
Interior
Bedrooms & bathrooms
- Bedrooms: 3
- Bathrooms: 2
- Full bathrooms: 2
- Main level bedrooms: 1
Primary bedroom
- Area: 143
- Dimensions: 11 x 13
Bedroom 2
- Area: 130
- Dimensions: 10 x 13
Bedroom 3
- Area: 121
- Dimensions: 11 x 11
Dining room
- Area: 54
- Dimensions: 9 x 6
Kitchen
- Area: 90
- Dimensions: 9 x 10
Living room
- Area: 165
- Dimensions: 11 x 15
Heating
- Heat Pump
Cooling
- Central Air
Appliances
- Included: Electric Range/Oven, Dishwasher, Refrigerator, Washer, Dryer, Microwave
- Laundry: Main Level
Features
- Flooring: Tile
- Windows: Window Coverings
- Basement: None
- Number of fireplaces: 1
- Fireplace features: Living Room, Single Fireplace
Interior area
- Total structure area: 1,286
- Total interior livable area: 1,286 sqft
- Finished area above ground: 1,286
- Finished area below ground: 0
Property
Parking
- Total spaces: 1
- Parking features: Garage
- Garage spaces: 1
- Details: Garage Type: Detached
Accessibility
- Accessibility features: Main Floor Bath, Accessible Bedroom, Main Level Laundry
Features
- Levels: Two
- Stories: 2
- Patio & porch: Patio, Enclosed
Details
- Parcel number: R1098578
- Zoning: MMN
- Special conditions: Private Owner
Construction
Type & style
- Home type: Townhouse
- Property subtype: Attached Dwelling, Townhouse
- Attached to another structure: Yes
Materials
- Wood/Frame, Wood Siding
- Roof: Composition
Condition
- Not New, Previously Owned
- New construction: No
- Year built: 1980
Utilities & green energy
- Electric: Electric, City of FTC
- Gas: Natural Gas, XCel Energy
- Sewer: City Sewer
- Water: City Water, City of FTC
- Utilities for property: Natural Gas Available, Electricity Available
Community & HOA
Community
- Features: Park, Hiking/Biking Trails
- Subdivision: Hill Pond Condo
HOA
- Has HOA: Yes
- Services included: Common Amenities, Trash, Snow Removal, Maintenance Grounds, Maintenance Structure, Insurance
- HOA fee: $580 monthly
Location
- Region: Fort Collins
Financial & listing details
- Price per square foot: $292/sqft
- Tax assessed value: $354,500
- Annual tax amount: $1,925
- Date on market: 4/11/2025
- Cumulative days on market: 436 days
- Listing terms: Cash,Conventional,FHA,VA Loan
- Exclusions: Seller's Personal Property
- Electric utility on property: Yes
Estimated market value
Not available
Estimated sales range
Not available
Not available
Price history
Price history
| Date | Event | Price |
|---|---|---|
| 4/11/2025 | Listed for sale | $375,000$292/sqft |
Source: | ||
| 4/11/2025 | Listing removed | $375,000$292/sqft |
Source: | ||
| 2/21/2025 | Price change | $375,000-1.3%$292/sqft |
Source: | ||
| 11/6/2024 | Price change | $380,000-1.3%$295/sqft |
Source: | ||
| 10/10/2024 | Listed for sale | $385,000+14.2%$299/sqft |
Source: | ||
Public tax history
Public tax history
| Year | Property taxes | Tax assessment |
|---|---|---|
| 2024 | $1,832 +4.2% | $23,752 -1% |
| 2023 | $1,758 -1% | $23,982 +28.8% |
| 2022 | $1,777 +6.3% | $18,619 -2.8% |
Find assessor info on the county website
BuyAbility℠ payment
Est. payment
$2,643/mo
Principal & interest
$1782
HOA Fees
$580
Other costs
$281
Climate risks
Neighborhood: Prospects/Shields
Nearby schools
GreatSchools rating
- 7/10Bennett Elementary SchoolGrades: PK-5Distance: 0.5 mi
- 5/10Blevins Middle SchoolGrades: 6-8Distance: 1.1 mi
- 8/10Rocky Mountain High SchoolGrades: 9-12Distance: 1 mi
Schools provided by the listing agent
- Elementary: Bennett
- Middle: Blevins
- High: Rocky Mountain
Source: IRES. This data may not be complete. We recommend contacting the local school district to confirm school assignments for this home.
- Loading
- Loading
