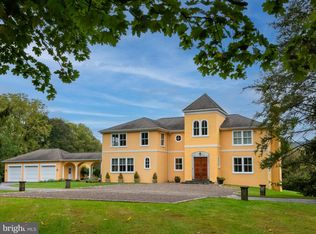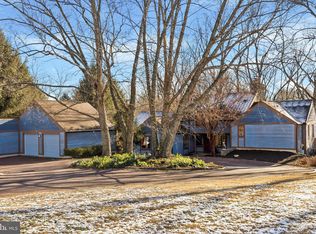Welcome to this beautiful custom estate home tucked away on over 4 flat private acres. Enter this home through an elegant foyer with, custom wainscoting, hardwood floors, carved staircase and 10 foot ceilings. The entertaining part of the first floor encompasses the living and dining room which flow off the foyer. The living room has double crown molding, a gas burning fireplace and large windows. The dining room has a beautiful bay window, wainscoting and butler's pantry. There is an executive cherry paneled private office with coffiered ceilings and floor to ceiling built cabinets. The family portion of the first floor offers an open floor plan with a gourmet eat in kitchen. The kitchen has granite counter tops and chef quality stainless steel appliances. The breakfast nook is built in a octagon shape with windows surrounding it and built in window seats. The kitchen is open to the family room with its soaring 20 ft.ceilings, dramatic wall of windows, huge stone fireplace, coffiered ceiling and second floor balcony. Off the kitchen there is an inviting screened in sun porch. Also on the first floor there is a mudroom with built in lockers, 2nd powder room and office nook. The second floor has a expansive master suite with sitting room, 2 walk in closets and spa bathroom. Rounding off the second floor are 4 more large bedrooms and 4 bathrooms and a laundry room. The third floor is a huge, adding an additional 1,500 square feet to this already large home. It is a 6th bedroom or a bonus room with its own bathroom and wall of closets. The entire back of this gorgeous home is surrounded by a custom deck and pergola. The outside living is just as spectacular as the inside of this home! The privacy and landscaping of the property make it a show place and is beyond compare to any other home in the Tredyffrin Easttown School District. *Please do not drive up driveway without an appointment.
This property is off market, which means it's not currently listed for sale or rent on Zillow. This may be different from what's available on other websites or public sources.

