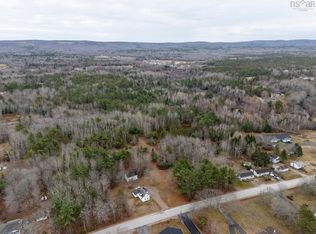This beautiful 6.33 acre property includes a spacious 3600 sq ft country home offering you all the space you will ever need with 5+ bedrooms, 3 full baths with a Master bedroom that has a spacious walk in closet and 4 piece ensuite. Main floor also provides you with 2 large bedrooms and 2 piece bath with air jet tub / laundry. An open concept kitchen - dining room with oak cabinetry, island, pantry, dishwasher, continue to the large dining room suitable for those large family gatherings. Patio doors open to the deck and backyard. Bright front foyer provides plenty of storage. Lower level has 2 bedrooms, large living area, 3 piece bath and even more space for all your storage needs. Lower level contains a Pacific energy wood stove with 3000 sq ft heating capacity. 24 x 24 attached garage. All this with 14 x 28 heated and insulated workshop or single car garage. Just minutes to the amenities of Kingston/Greenwood and 14 Wing. Call today for a showing.
This property is off market, which means it's not currently listed for sale or rent on Zillow. This may be different from what's available on other websites or public sources.
