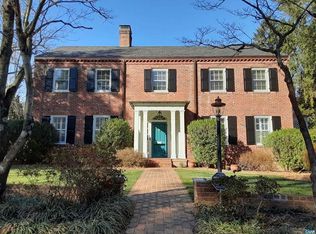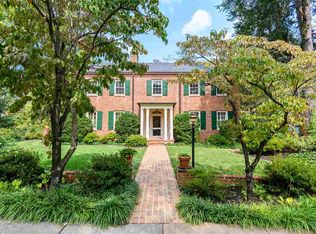Closed
$2,025,000
1935 Thomson Rd, Charlottesville, VA 22903
5beds
3,113sqft
Single Family Residence
Built in 1934
0.37 Acres Lot
$2,311,500 Zestimate®
$650/sqft
$4,532 Estimated rent
Home value
$2,311,500
$2.10M - $2.57M
$4,532/mo
Zestimate® history
Loading...
Owner options
Explore your selling options
What's special
Stately brick c. 1934 home on a coveted street is precisely what your Charlottesville dreams are made of. One of the 1st homes built in sought-after Lewis Mountain neighborhood, this jewel has been lovingly preserved. The tasteful renovations emphasize style & modern living, yet retain the home’s original charm and character (Palladian windows, original hardwoods, glass cabinetry). A southern exposure & large windows grace the attractive and functional design with wonderful natural light all day long. The architect-designed garden room addition spans the rear, overlooking an Ipe deck, pergola & private corner lot. Featured twice in Abode Magazine, this room, with radiant-heated Italian tile floors adds open, light-filled casual living and seamlessly complements the picture-perfect gathering & entertaining spaces of the original 5 BR, 3.5 BA floor plan. It’s impossible to overstate the appeal of the setting; the 1/3 acre yard features mature, inviting English-style perennial gardens with 3 seasons of color- an ideal spot to garden, entertain & play. Despite the tucked away, park-like setting, the home is centrally located just a block from UVA grounds, a short stroll to the Lawn, UVA Hospital, all sports facilities and The Corner.
Zillow last checked: 8 hours ago
Listing updated: February 08, 2025 at 08:18am
Listed by:
KRISTIN CUMMINGS STREED 434-409-5619,
LORING WOODRIFF REAL ESTATE ASSOCIATES
Bought with:
STEPHEN MCLEAN, 0225073285
MCLEAN FAULCONER INC., REALTOR
Source: CAAR,MLS#: 638786 Originating MLS: Charlottesville Area Association of Realtors
Originating MLS: Charlottesville Area Association of Realtors
Facts & features
Interior
Bedrooms & bathrooms
- Bedrooms: 5
- Bathrooms: 4
- Full bathrooms: 3
- 1/2 bathrooms: 1
- Main level bathrooms: 1
Heating
- Forced Air, Hot Water, Natural Gas
Cooling
- Ductless
Appliances
- Included: Dishwasher, Electric Range, Refrigerator, Dryer, Washer
- Laundry: Washer Hookup, Dryer Hookup
Features
- Remodeled, Sitting Area in Primary, Breakfast Bar, Breakfast Area, Eat-in Kitchen, Recessed Lighting, Utility Room
- Flooring: Ceramic Tile, Hardwood
- Windows: Screens, Transom Window(s), Storm Window(s)
- Basement: Interior Entry,Unfinished
- Number of fireplaces: 1
- Fireplace features: One, Masonry, Wood Burning
Interior area
- Total structure area: 4,364
- Total interior livable area: 3,113 sqft
- Finished area above ground: 3,113
- Finished area below ground: 0
Property
Parking
- Total spaces: 1
- Parking features: Basement, Garage Faces Side
- Garage spaces: 1
Features
- Patio & porch: Rear Porch, Deck, Front Porch, Porch
- Exterior features: Chimney Cap(s), Fence
- Pool features: None
- Fencing: Partial
- Has view: Yes
- View description: Garden, Residential
Lot
- Size: 0.37 Acres
- Features: Garden, Landscaped, Level, Open Lot, Near Public Transit
Details
- Parcel number: 120013000
- Zoning description: R-1U University Residential
Construction
Type & style
- Home type: SingleFamily
- Architectural style: Colonial
- Property subtype: Single Family Residence
Materials
- Brick, Stick Built
- Foundation: Block
- Roof: Architectural,Copper
Condition
- Updated/Remodeled
- New construction: No
- Year built: 1934
Utilities & green energy
- Sewer: Public Sewer
- Water: Public
- Utilities for property: Cable Available, Fiber Optic Available
Community & neighborhood
Security
- Security features: Smoke Detector(s)
Community
- Community features: None, Public Transportation
Location
- Region: Charlottesville
- Subdivision: LEWIS MOUNTAIN
Price history
| Date | Event | Price |
|---|---|---|
| 3/22/2023 | Sold | $2,025,000+50%$650/sqft |
Source: | ||
| 3/6/2023 | Pending sale | $1,350,000$434/sqft |
Source: | ||
| 2/28/2023 | Listed for sale | $1,350,000+1801.4%$434/sqft |
Source: | ||
| 12/12/1983 | Sold | $71,000$23/sqft |
Source: Agent Provided Report a problem | ||
Public tax history
| Year | Property taxes | Tax assessment |
|---|---|---|
| 2024 | $16,848 +84% | $1,711,800 +80.9% |
| 2023 | $9,156 +127.9% | $946,200 +13.1% |
| 2022 | $4,017 -41.9% | $836,900 +15% |
Find assessor info on the county website
Neighborhood: Lewis Mountain
Nearby schools
GreatSchools rating
- 3/10Venable Elementary SchoolGrades: PK-4Distance: 0.8 mi
- 3/10Buford Middle SchoolGrades: 7-8Distance: 1 mi
- 5/10Charlottesville High SchoolGrades: 9-12Distance: 2.2 mi
Schools provided by the listing agent
- Elementary: Trailblazer
- Middle: Walker & Buford
- High: Charlottesville
Source: CAAR. This data may not be complete. We recommend contacting the local school district to confirm school assignments for this home.
Sell for more on Zillow
Get a free Zillow Showcase℠ listing and you could sell for .
$2,311,500
2% more+ $46,230
With Zillow Showcase(estimated)
$2,357,730
