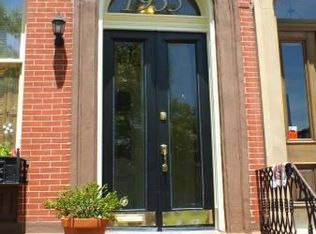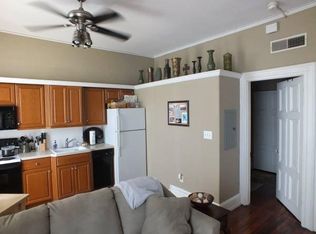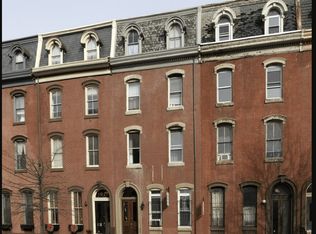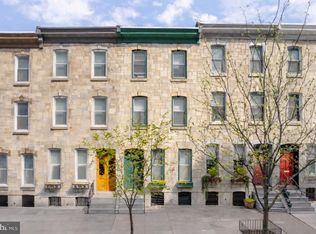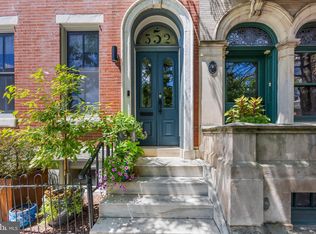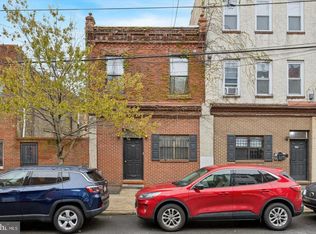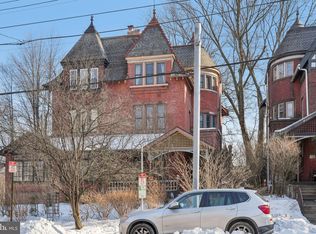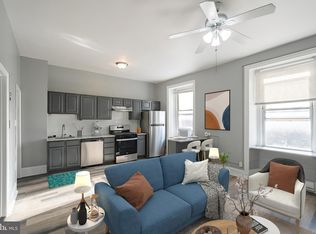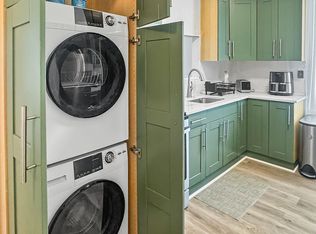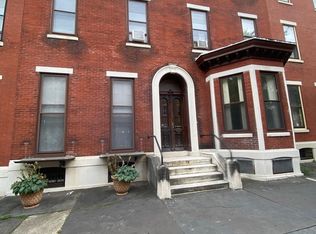Beautifully renovated and restored Spring Garden Historic District Triplex with a spacious owner’s unit and 2 car parking in back. Original foyer and entry hallway featuring walnut doors to owner’s unit as well as second entry behind stairs. Grand formal front parlor with 12’ ceilings, plaster crown moldings, floor-to-ceiling gold leaf mirror and decorative marble mantel. Open dining / kitchen area with decorative stone mantel, ceiling-height custom kitchen cabinets from Century Kitchen, Corian counters with integrated sink in large island and deluxe stainless steel appliances including new GE induction cooktop and tile floor. Rear entry mudroom with powder room, stacked washer/dryer and large pantry leads to 2 car driveway parking. Second level of owner’s unit has primary bedroom and en-suite bath with bay windows, stall shower and 2 walk-in-closets. Third level of owner’s unit has two additional bedrooms and spacious hall bathroom. Large finished basement with wet-bar, and space for working, exercising and great storage. Second floor front is a 1 bedroom, 1 bath rental with open living/dining/kitchen, wood floors and en-suite bath. Third floor front and fourth floor are a 2 bedroom, 1.5 bath rental with spacious and bright living room, separate kitchen, 2 bedrooms and hall bath on the top floor. Small front basement holds the shared tenant’s washer/dryer. Prime Spring Garden location blocks from Whole Foods, fitness centers, museums, restaurants, shops, public transportation and all Center City has to offer.
Pending
$1,374,999
1935 Spring Garden St, Philadelphia, PA 19130
6beds
6baths
4,667sqft
Est.:
Townhouse
Built in 1875
-- sqft lot
$-- Zestimate®
$295/sqft
$-- HOA
What's special
Large finished basementSeparate kitchenLarge islandDecorative marble mantelBay windowsWood floorsDecorative stone mantel
- 286 days |
- 103 |
- 2 |
Zillow last checked: 8 hours ago
Listing updated: January 30, 2026 at 04:41am
Listed by:
Janet Margolies 215-432-4616,
BHHS Fox & Roach At the Harper, Rittenhouse Square 2155460550
Source: Bright MLS,MLS#: PAPH2481558
Facts & features
Interior
Bedrooms & bathrooms
- Bedrooms: 6
- Bathrooms: 6
Basement
- Area: 881
Heating
- Forced Air, Heat Pump, Zoned, Electric, Natural Gas
Cooling
- Central Air, Zoned, Electric
Appliances
- Included: Electric Water Heater
Features
- Bathroom - Stall Shower, Bathroom - Tub Shower, Combination Dining/Living, Kitchen Island, Pantry, Walk-In Closet(s)
- Flooring: Wood, Tile/Brick
- Has fireplace: No
Interior area
- Total structure area: 4,667
- Total interior livable area: 4,667 sqft
Property
Parking
- Total spaces: 2
- Parking features: Concrete, Driveway
- Uncovered spaces: 2
Accessibility
- Accessibility features: None
Features
- Pool features: None
Lot
- Size: 1,800 Square Feet
- Dimensions: 20.00 x 90.00
Details
- Additional structures: Above Grade, Below Grade
- Parcel number: 152003600
- Zoning: RM1
- Special conditions: Standard
Construction
Type & style
- Home type: MultiFamily
- Architectural style: Victorian,Traditional
- Property subtype: Townhouse
Materials
- Masonry
- Foundation: Other
Condition
- New construction: No
- Year built: 1875
Utilities & green energy
- Sewer: Public Sewer
- Water: Public
Green energy
- Energy generation: PV Solar Array(s) Owned
Community & HOA
Community
- Subdivision: Spring Garden
Location
- Region: Philadelphia
- Municipality: PHILADELPHIA
Financial & listing details
- Price per square foot: $295/sqft
- Tax assessed value: $1,046,800
- Annual tax amount: $14,653
- Date on market: 5/12/2025
- Listing agreement: Exclusive Right To Sell
- Inclusions: Refrigerators, Washer, Dryer, Lighting Fixtures And Window Treatments.
- Ownership: Fee Simple
- Total actual rent: 40200
Estimated market value
Not available
Estimated sales range
Not available
$6,993/mo
Price history
Price history
| Date | Event | Price |
|---|---|---|
| 1/5/2026 | Pending sale | $1,374,999$295/sqft |
Source: | ||
| 9/8/2025 | Price change | $1,374,999-8.3%$295/sqft |
Source: | ||
| 5/12/2025 | Listed for sale | $1,499,999+646.3%$321/sqft |
Source: | ||
| 6/3/2003 | Sold | $201,000$43/sqft |
Source: Public Record Report a problem | ||
Public tax history
Public tax history
| Year | Property taxes | Tax assessment |
|---|---|---|
| 2025 | $14,653 | $1,046,800 |
| 2024 | $14,653 | $1,046,800 |
| 2023 | $14,653 +79.7% | $1,046,800 |
| 2022 | $8,152 | -- |
| 2021 | $8,152 +3.3% | -- |
| 2018 | $7,889 +3.7% | -- |
| 2017 | $7,609 -84.9% | -- |
| 2016 | $50,252 +619% | -- |
| 2015 | $6,989 | -- |
| 2014 | $6,989 +4.5% | $514,300 +792.9% |
| 2012 | $6,691 | $57,600 |
| 2011 | -- | $57,600 |
| 2010 | -- | $57,600 |
| 2009 | -- | $57,600 |
| 2008 | -- | $57,600 |
| 2007 | -- | $57,600 |
| 2006 | -- | $57,600 |
| 2005 | -- | $57,600 |
| 2004 | -- | $57,600 +50% |
| 2003 | -- | $38,400 |
| 2002 | -- | $38,400 |
| 2000 | -- | $38,400 |
| 1999 | -- | $38,400 |
Find assessor info on the county website
BuyAbility℠ payment
Est. payment
$8,168/mo
Principal & interest
$7091
Property taxes
$1077
Climate risks
Neighborhood: Spring Garden
Nearby schools
GreatSchools rating
- 4/10Waring Laura W SchoolGrades: PK-8Distance: 0.2 mi
- 2/10Franklin Benjamin High SchoolGrades: 9-12Distance: 0.4 mi
Schools provided by the listing agent
- District: The School District Of Philadelphia
Source: Bright MLS. This data may not be complete. We recommend contacting the local school district to confirm school assignments for this home.
