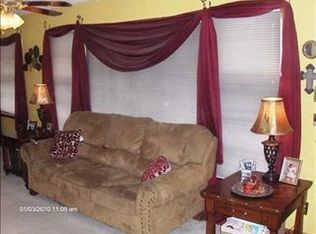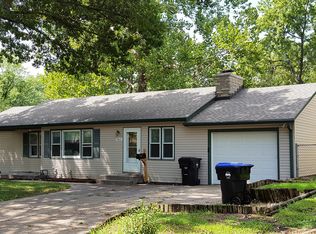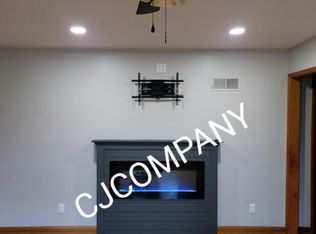Sold on 07/12/23
Price Unknown
1935 SW Burnett Rd, Topeka, KS 66604
4beds
1,915sqft
Single Family Residence, Residential
Built in 1951
7,405.2 Square Feet Lot
$212,900 Zestimate®
$--/sqft
$1,579 Estimated rent
Home value
$212,900
$202,000 - $224,000
$1,579/mo
Zestimate® history
Loading...
Owner options
Explore your selling options
What's special
This clean and cute move-in-ready home is a summer must-see! Located in a quiet neighborhood, this property offers a great living space on the main floor with 3 bedrooms. Lots of great updates on this one such as newer windows, roof, carpet, and so much more! The main floor has original hardwood floors (including under the carpet in the bedrooms). The kitchen has tons of cabinets and a brand new stainless steel gas stove and dishwasher (refrigerator new 08/2020) that will stay. The living room is big enough to divide the space for a dining table. The basement has two living spaces in one open area. Perfect separation for a living room and recreation space. There is also a 4th bonus bedroom (no egress window) and a 3/4 bathroom (shower, no tub). The large, fenced-in backyard is perfect for the whole family! Newer washer and dryer also stay!
Zillow last checked: 8 hours ago
Listing updated: July 13, 2023 at 06:41am
Listed by:
Sherrill Shepard 785-845-7973,
Better Homes and Gardens Real
Bought with:
Brittany Ford, SP00243167
NextHome Professionals
Source: Sunflower AOR,MLS#: 229312
Facts & features
Interior
Bedrooms & bathrooms
- Bedrooms: 4
- Bathrooms: 2
- Full bathrooms: 2
Primary bedroom
- Level: Main
- Area: 118.26
- Dimensions: 10'10 x 10'11
Bedroom 2
- Level: Main
- Area: 114.67
- Dimensions: 10'8 x 10'9
Bedroom 3
- Level: Main
- Area: 101.56
- Dimensions: 9'9 x 10'5
Bedroom 4
- Level: Basement
- Area: 104.89
- Dimensions: 10'8 x 9'10
Dining room
- Level: Main
- Area: 56
- Dimensions: 8 x 7
Kitchen
- Level: Main
- Area: 131.15
- Dimensions: 11'1 x 11'10
Laundry
- Level: Basement
Living room
- Level: Main
- Area: 281.46
- Dimensions: 17'6 x 16'1
Heating
- Natural Gas
Cooling
- Central Air
Appliances
- Included: Gas Range, Microwave, Dishwasher, Refrigerator, Disposal, Humidifier, Cable TV Available
- Laundry: In Basement, Separate Room
Features
- Sheetrock
- Flooring: Hardwood, Ceramic Tile, Laminate, Carpet
- Doors: Storm Door(s)
- Windows: Insulated Windows
- Basement: Concrete,Full,Partially Finished,Walk-Out Access
- Has fireplace: No
Interior area
- Total structure area: 1,915
- Total interior livable area: 1,915 sqft
- Finished area above ground: 1,015
- Finished area below ground: 900
Property
Parking
- Parking features: Attached, Extra Parking, Auto Garage Opener(s), Garage Door Opener
- Has attached garage: Yes
Features
- Fencing: Fenced,Chain Link
Lot
- Size: 7,405 sqft
- Dimensions: 68 x 113
Details
- Parcel number: R49339
- Special conditions: Standard,Arm's Length
Construction
Type & style
- Home type: SingleFamily
- Architectural style: Ranch
- Property subtype: Single Family Residence, Residential
Materials
- Roof: Composition
Condition
- Year built: 1951
Utilities & green energy
- Water: Public
- Utilities for property: Cable Available
Community & neighborhood
Location
- Region: Topeka
- Subdivision: Bancroft Addn
Price history
| Date | Event | Price |
|---|---|---|
| 7/12/2023 | Sold | -- |
Source: | ||
| 6/2/2023 | Pending sale | $185,000$97/sqft |
Source: | ||
| 5/30/2023 | Listed for sale | $185,000+86.9%$97/sqft |
Source: | ||
| 2/27/2021 | Listing removed | -- |
Source: Owner | ||
| 3/29/2020 | Listing removed | $1,350$1/sqft |
Source: Owner | ||
Public tax history
| Year | Property taxes | Tax assessment |
|---|---|---|
| 2025 | -- | $20,872 +3% |
| 2024 | $2,845 +9.9% | $20,263 +12.9% |
| 2023 | $2,589 +11.5% | $17,949 +15% |
Find assessor info on the county website
Neighborhood: Seabrook
Nearby schools
GreatSchools rating
- 6/10Whitson Elementary SchoolGrades: PK-5Distance: 0.7 mi
- 6/10Marjorie French Middle SchoolGrades: 6-8Distance: 1.9 mi
- 3/10Topeka West High SchoolGrades: 9-12Distance: 0.8 mi
Schools provided by the listing agent
- Elementary: Whitson Elementary School/USD 501
- Middle: French Middle School/USD 501
- High: Topeka West High School/USD 501
Source: Sunflower AOR. This data may not be complete. We recommend contacting the local school district to confirm school assignments for this home.


