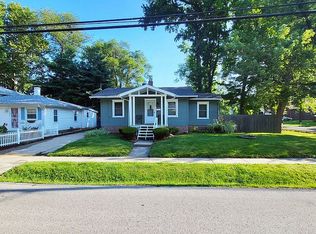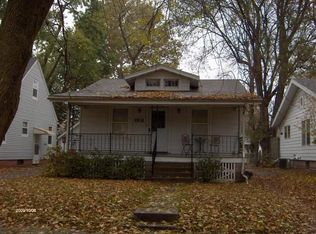Sold for $215,000 on 10/01/25
$215,000
1935 S Douglas Ave, Springfield, IL 62704
2beds
1,400sqft
Single Family Residence, Residential
Built in 1935
7,624 Square Feet Lot
$217,400 Zestimate®
$154/sqft
$1,625 Estimated rent
Home value
$217,400
$207,000 - $228,000
$1,625/mo
Zestimate® history
Loading...
Owner options
Explore your selling options
What's special
Charming Cape Cod bungalow, two spacious bedrooms each with its own bathroom for optimal comfort and privacy. Newly renovated custom kitchen that will inspire your inner chef. Refinished original oak floors that radiate timeless elegance. A large custom drop zone with abundant storage easily convertible into a main floor laundry, nicely landscaped with emphasis on low maintenance native plants. High efficiency HVAC, updated electrical system, newer energy efficient windows, central vacuum system, and a screened porch with tile floors. The entire house has been updated, insulation in walls, attic, rim joists (spray foam) and vapor barrier in crawl space under the kitchen. In the kitchen there is gas cooktop with an electric wall oven. Also, the garage while one car wide, it will accommodate three cars stacked end to end. Pre-inspected for a buyer's comfort. The report and repairs noted in the documents tab.
Zillow last checked: 8 hours ago
Listing updated: October 04, 2025 at 01:01pm
Listed by:
Peter G Steward Mobl:217-652-1740,
RE/MAX Professionals
Bought with:
Danielle Gipson, 475167208
RE/MAX Professionals
Source: RMLS Alliance,MLS#: CA1037529 Originating MLS: Capital Area Association of Realtors
Originating MLS: Capital Area Association of Realtors

Facts & features
Interior
Bedrooms & bathrooms
- Bedrooms: 2
- Bathrooms: 2
- Full bathrooms: 2
Bedroom 1
- Level: Main
- Dimensions: 11ft 3in x 11ft 8in
Bedroom 2
- Level: Upper
- Dimensions: 15ft 0in x 11ft 0in
Other
- Level: Main
- Dimensions: 12ft 8in x 9ft 4in
Other
- Area: 0
Additional room
- Description: Mudroom
- Level: Main
- Dimensions: 11ft 3in x 8ft 4in
Additional room 2
- Description: Screened Porch
- Level: Main
- Dimensions: 9ft 8in x 11ft 8in
Kitchen
- Level: Main
- Dimensions: 13ft 0in x 12ft 0in
Laundry
- Level: Main
Living room
- Level: Main
- Dimensions: 12ft 8in x 15ft 3in
Main level
- Area: 947
Upper level
- Area: 453
Heating
- Forced Air
Cooling
- Central Air
Appliances
- Included: Dishwasher, Disposal, Range Hood, Microwave, Other, Refrigerator, Electric Water Heater
Features
- Ceiling Fan(s), Central Vacuum, High Speed Internet
- Windows: Replacement Windows, Window Treatments, Blinds
- Basement: Full,Unfinished
- Number of fireplaces: 1
- Fireplace features: Gas Log, Living Room
Interior area
- Total structure area: 1,400
- Total interior livable area: 1,400 sqft
Property
Parking
- Total spaces: 1
- Parking features: Detached
- Garage spaces: 1
- Details: Number Of Garage Remotes: 1
Features
- Patio & porch: Screened
Lot
- Size: 7,624 sqft
- Dimensions: 40 x 190.60
- Features: Wooded
Details
- Additional structures: Shed(s)
- Parcel number: 22050276059
Construction
Type & style
- Home type: SingleFamily
- Property subtype: Single Family Residence, Residential
Materials
- Frame, Aluminum Siding
- Foundation: Block
- Roof: Shingle
Condition
- New construction: No
- Year built: 1935
Utilities & green energy
- Sewer: Public Sewer
- Water: Public
Green energy
- Energy efficient items: High Efficiency Air Cond, High Efficiency Heating, Insulation
Community & neighborhood
Location
- Region: Springfield
- Subdivision: None
Other
Other facts
- Road surface type: Paved
Price history
| Date | Event | Price |
|---|---|---|
| 10/1/2025 | Sold | $215,000+7.6%$154/sqft |
Source: | ||
| 7/9/2025 | Pending sale | $199,900$143/sqft |
Source: | ||
| 7/7/2025 | Listed for sale | $199,900$143/sqft |
Source: | ||
Public tax history
| Year | Property taxes | Tax assessment |
|---|---|---|
| 2024 | $2,769 +5.8% | $38,961 +9.5% |
| 2023 | $2,616 +5.2% | $35,587 +5.4% |
| 2022 | $2,487 +4.3% | $33,757 +3.9% |
Find assessor info on the county website
Neighborhood: 62704
Nearby schools
GreatSchools rating
- 5/10Butler Elementary SchoolGrades: K-5Distance: 0.2 mi
- 3/10Benjamin Franklin Middle SchoolGrades: 6-8Distance: 0.4 mi
- 7/10Springfield High SchoolGrades: 9-12Distance: 1.6 mi

Get pre-qualified for a loan
At Zillow Home Loans, we can pre-qualify you in as little as 5 minutes with no impact to your credit score.An equal housing lender. NMLS #10287.

