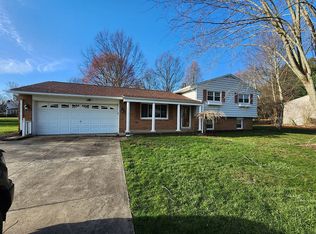Sold for $290,000
$290,000
1935 Red Coach Rd NW, North Canton, OH 44720
4beds
2,706sqft
Single Family Residence
Built in 1963
0.6 Acres Lot
$346,200 Zestimate®
$107/sqft
$2,830 Estimated rent
Home value
$346,200
$322,000 - $374,000
$2,830/mo
Zestimate® history
Loading...
Owner options
Explore your selling options
What's special
This spacious 4 bedroom colonial in Nottingham Village is just waiting for your creative touches! The foyer entry includes double closets and opens to a formal living room with a wood burning fireplace, dining room and kitchen. The family room features hardwood flooring, crown molding and another cozy fireplace. French doors open to a fantastic vaulted 4 season sunroom complete with skylights and built-in bench seating. A guest bath rounds out the main level. Upstairs are 4 bedrooms with ample closet space and two full baths plus a walk-in cedar closet in the hall. The master enjoys a private full bath with a step-in shower. There's laundry hook-ups in the attached two car garage for true one floor living as well as in the full unfinished basement with a commode, shower and utility sink. Outside amenities include over half an acre of yard and an oversized drive with plenty of space for parking. Just a little TLC will make this the home of your dreams. Schedule your showing today!
Zillow last checked: 8 hours ago
Listing updated: August 26, 2023 at 03:21pm
Listing Provided by:
Jose Medina jose@josesellshomes.com(330)595-9811,
Keller Williams Legacy Group Realty
Bought with:
Ryan Cobb, 2022003380
Russell Real Estate Services
Source: MLS Now,MLS#: 4472677 Originating MLS: Stark Trumbull Area REALTORS
Originating MLS: Stark Trumbull Area REALTORS
Facts & features
Interior
Bedrooms & bathrooms
- Bedrooms: 4
- Bathrooms: 4
- Full bathrooms: 3
- 1/2 bathrooms: 1
- Main level bathrooms: 1
Primary bedroom
- Description: Flooring: Wood
- Level: Second
- Dimensions: 21.00 x 16.00
Bedroom
- Description: Flooring: Wood
- Level: Second
- Dimensions: 11.00 x 10.00
Bedroom
- Description: Flooring: Wood
- Level: Second
- Dimensions: 12.00 x 12.00
Bedroom
- Description: Flooring: Wood
- Level: Second
- Dimensions: 16.00 x 11.00
Dining room
- Description: Flooring: Linoleum
- Level: First
- Dimensions: 12.00 x 12.00
Family room
- Description: Flooring: Wood
- Features: Fireplace
- Level: First
- Dimensions: 21.00 x 14.00
Kitchen
- Description: Flooring: Linoleum
- Level: First
- Dimensions: 12.00 x 12.00
Living room
- Description: Flooring: Luxury Vinyl Tile
- Features: Fireplace
- Level: First
- Dimensions: 23.00 x 13.00
Sunroom
- Description: Flooring: Luxury Vinyl Tile
- Level: First
- Dimensions: 20.00 x 17.00
Heating
- Forced Air, Gas, Hot Water, Steam
Cooling
- Central Air
Features
- Basement: Full,Unfinished
- Number of fireplaces: 2
Interior area
- Total structure area: 2,706
- Total interior livable area: 2,706 sqft
- Finished area above ground: 2,706
Property
Parking
- Total spaces: 2
- Parking features: Attached, Garage, Paved
- Attached garage spaces: 2
Features
- Levels: Two
- Stories: 2
- Patio & porch: Deck, Enclosed, Patio, Porch
Lot
- Size: 0.60 Acres
Details
- Parcel number: 05202719
Construction
Type & style
- Home type: SingleFamily
- Architectural style: Colonial
- Property subtype: Single Family Residence
Materials
- Brick, Vinyl Siding
- Roof: Asphalt,Fiberglass
Condition
- Year built: 1963
Utilities & green energy
- Water: Public
Community & neighborhood
Location
- Region: North Canton
- Subdivision: Nottingham Village
Price history
| Date | Event | Price |
|---|---|---|
| 8/22/2023 | Sold | $290,000-3.3%$107/sqft |
Source: | ||
| 7/23/2023 | Contingent | $300,000$111/sqft |
Source: | ||
| 7/11/2023 | Listed for sale | $300,000$111/sqft |
Source: | ||
Public tax history
| Year | Property taxes | Tax assessment |
|---|---|---|
| 2024 | $4,214 +20.4% | $110,780 +31.4% |
| 2023 | $3,499 -1% | $84,290 |
| 2022 | $3,534 -0.4% | $84,290 |
Find assessor info on the county website
Neighborhood: 44720
Nearby schools
GreatSchools rating
- 8/10Glenwood Middle SchoolGrades: 5-7Distance: 1.8 mi
- 5/10GlenOak High SchoolGrades: 7-12Distance: 1 mi
- 5/10Oakwood Junior High SchoolGrades: 7-8Distance: 1.5 mi
Schools provided by the listing agent
- District: Plain LSD - 7615
Source: MLS Now. This data may not be complete. We recommend contacting the local school district to confirm school assignments for this home.
Get a cash offer in 3 minutes
Find out how much your home could sell for in as little as 3 minutes with a no-obligation cash offer.
Estimated market value$346,200
Get a cash offer in 3 minutes
Find out how much your home could sell for in as little as 3 minutes with a no-obligation cash offer.
Estimated market value
$346,200
