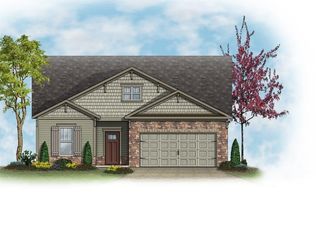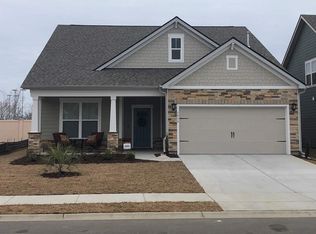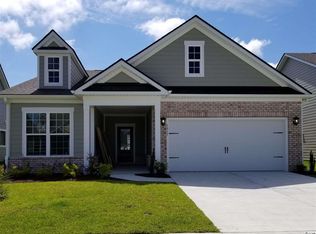Sold for $472,000 on 03/28/24
$472,000
1935 Parish Way, Myrtle Beach, SC 29577
3beds
1,878sqft
Single Family Residence
Built in 2020
6,534 Square Feet Lot
$505,300 Zestimate®
$251/sqft
$2,678 Estimated rent
Home value
$505,300
$480,000 - $536,000
$2,678/mo
Zestimate® history
Loading...
Owner options
Explore your selling options
What's special
Discover the charm of this stunning Augusta Ranch-style floor plan in the heart of Park Place, nestled within the vibrant Market Commons community. This delightful home boasts 3 spacious bedrooms, 2 full bathrooms, and a versatile flex room/office space. It has been meticulously maintained and kept free of pets and smoking by the current owners. The kitchen is a true highlight, with both upper and lower cabinet lighting, a convenient Lazy Susan, and a hidden trash cabinet. Stainless steel appliances add a touch of elegance to this culinary haven. You'll find tile flooring in both bathrooms and the laundry room, plush carpeting in the bedrooms, and luxury vinyl plank flooring throughout the kitchen, dining area, and living room. This energy star rated home also has been upgraded to include a "smart" remote programable thermostat. To efficiently and easily maintain the environment of the home. The vaulted ceilings in the living room create an open and airy atmosphere, complemented by a cozy fireplace with blower upgrade not commonly utilized by builders in the area but a worthwhile creature comfort. Step outside to the screened-in porch, offering a perfect retreat to enjoy the weather in privacy, thanks to a larger community wall in the backyard. There is also a natural gas line out back to hook up your grill! The primary bedroom is a sanctuary with a tray ceiling, bay window, and ample space for your larger furniture pieces. The master bathroom is a spa-like retreat, featuring a generously sized walk-in tile shower and a spacious walk-in closet. Plus, the attached 2-car garage features access to an ample floored attic storage space above. The home also has a transferable termite protection warranty bond. Best of all, this home is just a short stroll or a quick golf cart ride away from the bustling downtown area of Market Commons, where you can explore shops, restaurants, and easy access to the beach. Don't miss out on the opportunity to make this your dream home!
Zillow last checked: 8 hours ago
Listing updated: March 29, 2024 at 06:26am
Listed by:
Right Find Homes Team 843-256-4316,
Keller Williams Innovate South,
Melissa Flint 843-457-0322,
Keller Williams Innovate South
Bought with:
Jim W Fassbender, 84930
BHHS Myrtle Beach Real Estate
Source: CCAR,MLS#: 2402322
Facts & features
Interior
Bedrooms & bathrooms
- Bedrooms: 3
- Bathrooms: 2
- Full bathrooms: 2
Primary bedroom
- Features: Tray Ceiling(s), Ceiling Fan(s), Main Level Master, Walk-In Closet(s)
Primary bathroom
- Features: Dual Sinks, Separate Shower, Vanity
Dining room
- Features: Living/Dining Room
Kitchen
- Features: Breakfast Bar, Kitchen Exhaust Fan, Pantry, Stainless Steel Appliances, Solid Surface Counters
Living room
- Features: Ceiling Fan(s), Fireplace, Vaulted Ceiling(s)
Other
- Features: Bedroom on Main Level
Heating
- Central, Electric, Gas
Cooling
- Central Air
Appliances
- Included: Dishwasher, Disposal, Microwave, Range, Refrigerator, Range Hood, Dryer, Washer
- Laundry: Washer Hookup
Features
- Fireplace, Split Bedrooms, Breakfast Bar, Bedroom on Main Level, Stainless Steel Appliances, Solid Surface Counters
- Flooring: Carpet, Luxury Vinyl, Luxury VinylPlank, Tile
- Doors: Storm Door(s)
- Has fireplace: Yes
Interior area
- Total structure area: 2,200
- Total interior livable area: 1,878 sqft
Property
Parking
- Total spaces: 4
- Parking features: Attached, Garage, Two Car Garage, Garage Door Opener
- Attached garage spaces: 2
Features
- Levels: One
- Stories: 1
- Patio & porch: Rear Porch, Front Porch, Porch, Screened
- Exterior features: Sprinkler/Irrigation, Porch
- Pool features: Community, Outdoor Pool
Lot
- Size: 6,534 sqft
- Features: City Lot, Rectangular, Rectangular Lot
Details
- Additional parcels included: ,
- Parcel number: 44601040036
- Zoning: RES
- Special conditions: None
Construction
Type & style
- Home type: SingleFamily
- Architectural style: Ranch
- Property subtype: Single Family Residence
Materials
- Brick Veneer, HardiPlank Type, Wood Frame
- Foundation: Slab
Condition
- Resale
- Year built: 2020
Utilities & green energy
- Water: Public
- Utilities for property: Cable Available, Electricity Available, Natural Gas Available, Phone Available, Sewer Available, Underground Utilities, Water Available
Community & neighborhood
Security
- Security features: Smoke Detector(s)
Community
- Community features: Clubhouse, Golf Carts OK, Recreation Area, Long Term Rental Allowed, Pool
Location
- Region: Myrtle Beach
- Subdivision: Park Place at Market Common
HOA & financial
HOA
- Has HOA: Yes
- HOA fee: $82 monthly
- Amenities included: Clubhouse, Owner Allowed Golf Cart, Owner Allowed Motorcycle, Pet Restrictions, Tenant Allowed Golf Cart, Tenant Allowed Motorcycle
- Services included: Common Areas, Insurance, Legal/Accounting, Recreation Facilities
Other
Other facts
- Listing terms: Cash,Conventional,FHA,VA Loan
Price history
| Date | Event | Price |
|---|---|---|
| 3/28/2024 | Sold | $472,000-1.6%$251/sqft |
Source: | ||
| 3/2/2024 | Contingent | $479,500$255/sqft |
Source: | ||
| 2/9/2024 | Price change | $479,500-1.1%$255/sqft |
Source: | ||
| 1/28/2024 | Listed for sale | $485,000+26.7%$258/sqft |
Source: | ||
| 1/27/2021 | Sold | $382,647+17.5%$204/sqft |
Source: Public Record | ||
Public tax history
| Year | Property taxes | Tax assessment |
|---|---|---|
| 2024 | $1,622 | $504,450 +14.8% |
| 2023 | -- | $439,440 |
| 2022 | -- | $439,440 |
Find assessor info on the county website
Neighborhood: 29577
Nearby schools
GreatSchools rating
- NAMyrtle Beach PrimaryGrades: 1-2Distance: 5.7 mi
- 7/10Myrtle Beach Middle SchoolGrades: 6-8Distance: 5.8 mi
- 5/10Myrtle Beach High SchoolGrades: 9-12Distance: 5.9 mi
Schools provided by the listing agent
- Elementary: Myrtle Beach Elementary School
- Middle: Myrtle Beach Intermediate
- High: Myrtle Beach High School
Source: CCAR. This data may not be complete. We recommend contacting the local school district to confirm school assignments for this home.

Get pre-qualified for a loan
At Zillow Home Loans, we can pre-qualify you in as little as 5 minutes with no impact to your credit score.An equal housing lender. NMLS #10287.
Sell for more on Zillow
Get a free Zillow Showcase℠ listing and you could sell for .
$505,300
2% more+ $10,106
With Zillow Showcase(estimated)
$515,406


