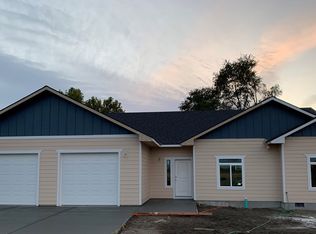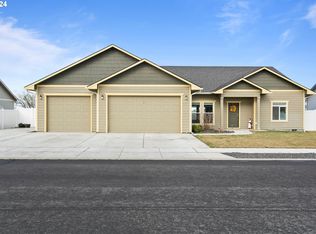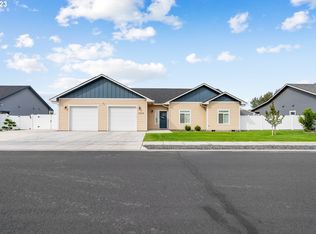Top of the line 4 bedroom 2.5 bathroom custom home built by BD Ables Inc. This one of a kind home is loaded with amenities including an open floor plan, waterproof LVP floors in kitchen,dining and livingroom to go along with fully carpeted bedrooms. Quartz countertops, built in micro, dishwasher and range. Large walk in closet in master, custom closets throughout the house. Also includes UGS and a covered patio, perfect for relaxing outside during the spring and summer.
This property is off market, which means it's not currently listed for sale or rent on Zillow. This may be different from what's available on other websites or public sources.



