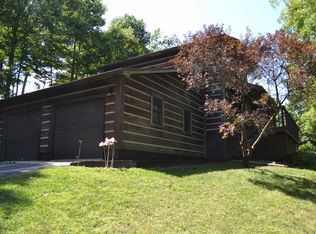PARK LIKE SETTING WITH THIS RUSTIC LOG HOME OFFERING 3 BEDROOM 2 BATH. INTERIOR FEATURES SPACIOUS KITCHEN AND DINING ROOM, LARGE MASTER BEDROOM AND BATH, LIVING ROOM WITH NEW PATIO DOORS THAT LEAD OUT TO A SPACIOUS DECK. LOWER LEVEL IS PARTIALLY FINISHED AND COULD BE USED AS A 4TH BEDROOM. RECENT UPDATES INCLUDE NEW ROOF, AC, FURNACE, DISHWASHER, SLIDING GLASS DOORS AND A NEWER KINETECO WATER SYSTEM. EXTERIOR OFFERS 2+ATTACHED GARAGE, PARTIAL FENCED IN YARD WITH 2 DECKS.
This property is off market, which means it's not currently listed for sale or rent on Zillow. This may be different from what's available on other websites or public sources.

