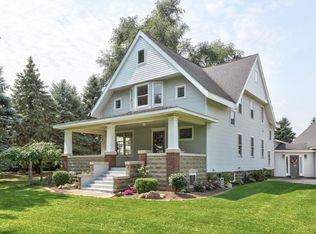Sold for $285,000
$285,000
1935 N Block Rd, Reese, MI 48757
3beds
2,112sqft
Single Family Residence
Built in 1975
0.65 Acres Lot
$303,300 Zestimate®
$135/sqft
$1,813 Estimated rent
Home value
$303,300
$194,000 - $473,000
$1,813/mo
Zestimate® history
Loading...
Owner options
Explore your selling options
What's special
Be the new kids on "Block" at this stand-out in Reese! This one-owner, Wausau built home exemplifies care, upkeep and love and when you walk into it. The bi-level home features an upper level that basks in sunlight, highlighting the large living room, dining room and kitchen. Two bedrooms are on the upper level, with the third on the lower level with its own family room area that brings wintertime warmth with the wood-burning fireplace. There's also a flex room that was once used as an in-home beauty salon, plumbed with a private entry and restroom on the lower level. City water and natural gas are hooked up at this home. Outside, the 24x30 pole barn has a concrete space for storage, a workshop or even a mancave! The grounds are immaculately maintained with beautiful perennials planted around the home and property. You'd soon realize with the love and care given to this home, being the new kid on "Block" wouldn't be too bad!
Zillow last checked: 8 hours ago
Listing updated: August 04, 2025 at 01:15pm
Listed by:
Andrew J Keller 810-444-2963,
Knockout Real Estate
Bought with:
Kurt Pickelmann, 6501422833
RE/MAX New Image
Source: Realcomp II,MLS#: 20240079050
Facts & features
Interior
Bedrooms & bathrooms
- Bedrooms: 3
- Bathrooms: 2
- Full bathrooms: 2
Heating
- Baseboard, Hot Water, Natural Gas
Cooling
- Ceiling Fans, Heat Pump, Wall Units
Appliances
- Included: Built In Electric Oven, Dishwasher, Dryer, Electric Cooktop, Free Standing Refrigerator, Microwave, Washer
- Laundry: Laundry Room
Features
- High Speed Internet, Programmable Thermostat
- Has basement: No
- Has fireplace: Yes
- Fireplace features: Basement, Family Room, Wood Burning
Interior area
- Total interior livable area: 2,112 sqft
- Finished area above ground: 2,112
Property
Parking
- Total spaces: 1
- Parking features: One Car Garage, Attached, Electricityin Garage, Garage Door Opener
- Attached garage spaces: 1
Features
- Levels: Bi Level
- Entry location: MidLevelwSteps
- Patio & porch: Deck, Patio, Porch
- Exterior features: Lighting
- Pool features: None
- Fencing: Fencing Allowed
Lot
- Size: 0.65 Acres
- Dimensions: 142 x 234 x 142 x 235
Details
- Additional structures: Pole Barn
- Parcel number: 06126231001001
- Special conditions: Short Sale No,Standard
Construction
Type & style
- Home type: SingleFamily
- Architectural style: Split Level
- Property subtype: Single Family Residence
Materials
- Brick, Vinyl Siding
- Foundation: Block, Slab
- Roof: Asphalt
Condition
- New construction: No
- Year built: 1975
Utilities & green energy
- Sewer: Septic Tank
- Water: Public
- Utilities for property: Cable Available
Community & neighborhood
Security
- Security features: Smoke Detectors
Location
- Region: Reese
Other
Other facts
- Listing agreement: Exclusive Right To Sell
- Listing terms: Cash,Conventional
Price history
| Date | Event | Price |
|---|---|---|
| 7/15/2025 | Sold | $285,000-4.7%$135/sqft |
Source: | ||
| 6/4/2025 | Pending sale | $299,000$142/sqft |
Source: | ||
| 3/5/2025 | Price change | $299,000-6.3%$142/sqft |
Source: | ||
| 10/22/2024 | Listed for sale | $319,000$151/sqft |
Source: | ||
Public tax history
| Year | Property taxes | Tax assessment |
|---|---|---|
| 2024 | $3,491 +1.4% | $103,700 +12.6% |
| 2023 | $3,443 | $92,100 +16.6% |
| 2022 | -- | $79,000 +3.8% |
Find assessor info on the county website
Neighborhood: 48757
Nearby schools
GreatSchools rating
- 6/10Reese Elementary SchoolGrades: PK-5Distance: 2.1 mi
- 4/10Reese Middle SchoolGrades: 6-8Distance: 2.4 mi
- 6/10Reese High SchoolGrades: 9-12Distance: 2.4 mi

Get pre-qualified for a loan
At Zillow Home Loans, we can pre-qualify you in as little as 5 minutes with no impact to your credit score.An equal housing lender. NMLS #10287.
