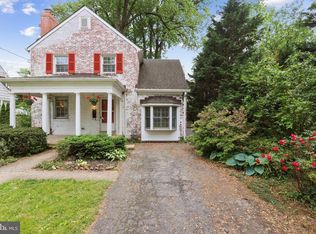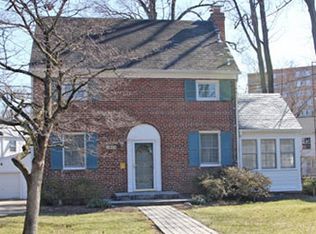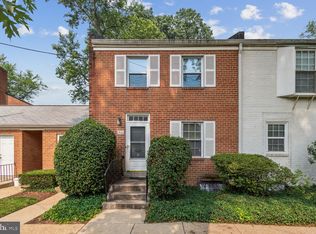Sold for $315,000 on 12/16/25
$315,000
1935 Lyttonsville Rd #1935, Silver Spring, MD 20910
2beds
1,218sqft
Condominium
Built in 1965
-- sqft lot
$320,100 Zestimate®
$259/sqft
$2,440 Estimated rent
Home value
$320,100
$304,000 - $336,000
$2,440/mo
Zestimate® history
Loading...
Owner options
Explore your selling options
What's special
$20,000 Price Improvement and Silver Spring was just named among Travel + Leisure's "Best Places to Live on the East Coast."! Nestled in a serene, tree-lined corner of Woodside Village, this delightful and enormous two-bedroom, two-bath garden condo offers over 1,218 square feet of stylish living space. Upon arrival, you’ll be welcomed by a spacious double patio, perfect for enjoying morning coffee or unwinding with an evening glass of wine. Inside, natural light pours in through a stunning wall of windows, illuminating the freshly painted interior and gleaming wood floors throughout, as well as the brand-new recessed lighting and fixtures! The fully updated kitchen is a true showstopper, featuring luxurious granite countertops, sleek stainless steel appliances, and custom cabinetry highlighted by a practical pull-out custom pantry. The expansive primary bedroom suite easily fits a king-sized bed, and boasts a large ensuite bath with dressing area featuring custom closet organizers with a stylish granite vanity with dual sinks, chrome pivot mirrors and a separate glass-enclosed shower. A generous second bedroom and hall bathroom add extra comfort. The laundry room provides ample storage space and includes a washer/dryer for added convenience. This unit also comes with an additional separate storage unit! With LOW CONDO FEES, you'll love the easy commute! - Just minutes from both Silver Spring and Forest Glen Metro stations and conveniently located near the DC line! Don't miss your chance to see this beauty!
Zillow last checked: 8 hours ago
Listing updated: December 17, 2025 at 07:05am
Listed by:
Linda Lizzio 202-997-1664,
Long & Foster Real Estate, Inc.
Bought with:
Jeremy Rosenthal, 652922
Long & Foster Real Estate, Inc.
Source: Bright MLS,MLS#: MDMC2187904
Facts & features
Interior
Bedrooms & bathrooms
- Bedrooms: 2
- Bathrooms: 2
- Full bathrooms: 2
- Main level bathrooms: 2
- Main level bedrooms: 2
Primary bedroom
- Features: Flooring - HardWood
- Level: Main
Bedroom 2
- Features: Flooring - HardWood
- Level: Main
Primary bathroom
- Features: Bathroom - Walk-In Shower, Double Sink, Granite Counters, Lighting - Wall sconces, Flooring - Ceramic Tile
- Level: Main
Bathroom 2
- Features: Flooring - Ceramic Tile, Bathroom - Tub Shower
- Level: Main
Dining room
- Features: Flooring - HardWood
- Level: Main
Family room
- Features: Flooring - HardWood, Recessed Lighting
- Level: Main
Kitchen
- Features: Recessed Lighting, Granite Counters, Eat-in Kitchen, Kitchen - Gas Cooking, Lighting - LED, Pantry
- Level: Main
Laundry
- Features: Flooring - Luxury Vinyl Plank
- Level: Main
Heating
- Central, Natural Gas
Cooling
- Central Air, Electric
Appliances
- Included: Microwave, Built-In Range, Dishwasher, Disposal, Oven/Range - Gas, Refrigerator, Stainless Steel Appliance(s), Washer, Dryer, Electric Water Heater
- Laundry: Dryer In Unit, Washer In Unit, Laundry Room, In Unit
Features
- Entry Level Bedroom, Eat-in Kitchen, Recessed Lighting
- Flooring: Hardwood, Ceramic Tile, Vinyl
- Has basement: No
- Has fireplace: No
Interior area
- Total structure area: 1,218
- Total interior livable area: 1,218 sqft
- Finished area above ground: 1,218
- Finished area below ground: 0
Property
Parking
- Total spaces: 2
- Parking features: Lighted, Unassigned, Electric Vehicle Charging Station(s), Parking Lot
Accessibility
- Accessibility features: None
Features
- Levels: One
- Stories: 1
- Exterior features: Sidewalks, Lighting
- Pool features: None
- Has view: Yes
- View description: Trees/Woods, Garden
Lot
- Features: Private, Secluded, Wooded
Details
- Additional structures: Above Grade, Below Grade
- Parcel number: 161301659985
- Zoning: R20
- Special conditions: Standard
Construction
Type & style
- Home type: Condo
- Property subtype: Condominium
- Attached to another structure: Yes
Materials
- Other
Condition
- Excellent
- New construction: No
- Year built: 1965
Utilities & green energy
- Sewer: Public Sewer
- Water: Public
Community & neighborhood
Location
- Region: Silver Spring
- Subdivision: Woodside Village
HOA & financial
HOA
- Has HOA: No
- Amenities included: Common Grounds, Storage
- Services included: Water, Sewer, Reserve Funds, Trash, Common Area Maintenance, Maintenance Structure, Maintenance Grounds, Management, Parking Fee, Snow Removal
- Association name: Woodside Village Condominium
Other fees
- Condo and coop fee: $504 monthly
Other
Other facts
- Listing agreement: Exclusive Right To Sell
- Listing terms: Conventional,Cash
- Ownership: Condominium
Price history
| Date | Event | Price |
|---|---|---|
| 12/16/2025 | Sold | $315,000-1.3%$259/sqft |
Source: | ||
| 12/10/2025 | Pending sale | $319,000$262/sqft |
Source: | ||
| 11/14/2025 | Contingent | $319,000$262/sqft |
Source: | ||
| 10/1/2025 | Price change | $319,000-5.9%$262/sqft |
Source: | ||
| 7/30/2025 | Listed for sale | $339,000-2.9%$278/sqft |
Source: | ||
Public tax history
| Year | Property taxes | Tax assessment |
|---|---|---|
| 2025 | $3,887 +22.8% | $298,333 +8.5% |
| 2024 | $3,166 +3% | $275,000 +3.1% |
| 2023 | $3,073 +7.8% | $266,667 +3.2% |
Find assessor info on the county website
Neighborhood: Woodside
Nearby schools
GreatSchools rating
- 6/10Woodlin Elementary SchoolGrades: PK-5Distance: 4.2 mi
- 6/10Sligo Middle SchoolGrades: 6-8Distance: 1.7 mi
- 7/10Albert Einstein High SchoolGrades: 9-12Distance: 2.9 mi
Schools provided by the listing agent
- District: Montgomery County Public Schools
Source: Bright MLS. This data may not be complete. We recommend contacting the local school district to confirm school assignments for this home.

Get pre-qualified for a loan
At Zillow Home Loans, we can pre-qualify you in as little as 5 minutes with no impact to your credit score.An equal housing lender. NMLS #10287.
Sell for more on Zillow
Get a free Zillow Showcase℠ listing and you could sell for .
$320,100
2% more+ $6,402
With Zillow Showcase(estimated)
$326,502


