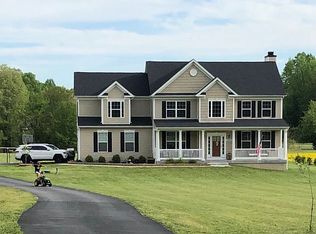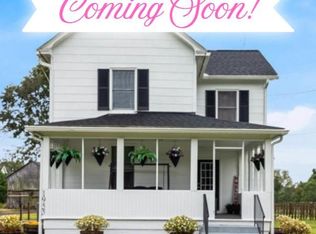Sold for $799,000
$799,000
1935 Lowery Rd, Huntingtown, MD 20639
5beds
3,798sqft
Single Family Residence
Built in 2018
2.25 Acres Lot
$817,400 Zestimate®
$210/sqft
$3,922 Estimated rent
Home value
$817,400
$777,000 - $866,000
$3,922/mo
Zestimate® history
Loading...
Owner options
Explore your selling options
What's special
**PRICE IMPROVEMENT!** Welcome to this beautiful 5-bedroom, 4-bathroom Colonial home, just 7 years young, nestled on a flat 2.25-acre lot with plenty of space to enjoy. A charming front porch welcomes you, setting the tone for the bright and airy interior, where natural light floods every room. Inside, you'll find wide plank hardwood flooring throughout, adding warmth and elegance. The gourmet kitchen features KraftMaid cabinetry, granite countertops, stainless steel appliances, a double wall oven, and ample counter space. The living room is enhanced by a cozy gas fireplace, perfect for gatherings. The main level bedroom/office offers flexibility with an attached full bath. Upstairs, the primary suite is a true retreat, boasting tray ceilings, a luxurious en-suite with a large soaking tub, separate shower, and double sinks. Three additional spacious bedrooms and a convenient upstairs laundry room complete the upper level. The fully finished basement provides tons of extra living space, ideal for recreation, entertainment, or storage. Step outside to the 20x16 Trex deck, perfect for relaxing and enjoying the serene surroundings. Prime Location & No HOA! Conveniently located within close proximity to Joint Base Andrews, Joint Base Anacostia-Bolling, Washington D.C., and Annapolis, this home is situated in a top-rated school district—all with no HOA fees to worry about! Don’t miss out on this incredible opportunity!
Zillow last checked: 8 hours ago
Listing updated: May 27, 2025 at 07:34am
Listed by:
Cayleigh Gibbons 216-695-0810,
RE/MAX One,
Co-Listing Agent: Juliet Patterson Brooke 443-786-1976,
RE/MAX One
Bought with:
William Sammons, 635430
Home Towne Real Estate
Source: Bright MLS,MLS#: MDCA2020186
Facts & features
Interior
Bedrooms & bathrooms
- Bedrooms: 5
- Bathrooms: 4
- Full bathrooms: 4
- Main level bathrooms: 1
- Main level bedrooms: 1
Basement
- Area: 1304
Heating
- Heat Pump, Electric, Propane
Cooling
- Heat Pump, Ceiling Fan(s), Electric
Appliances
- Included: Cooktop, Double Oven, Dishwasher, Exhaust Fan, Microwave, Oven, Refrigerator, Electric Water Heater
- Laundry: Upper Level
Features
- Chair Railings, Crown Molding, Dining Area, Entry Level Bedroom, Kitchen - Gourmet, Kitchen - Table Space, Kitchen Island, Primary Bath(s), Upgraded Countertops, Ceiling Fan(s), Dry Wall, Tray Ceiling(s), High Ceilings
- Flooring: Hardwood, Carpet, Ceramic Tile, Wood
- Basement: Walk-Out Access,Full,Rear Entrance,Exterior Entry
- Number of fireplaces: 1
- Fireplace features: Gas/Propane
Interior area
- Total structure area: 3,994
- Total interior livable area: 3,798 sqft
- Finished area above ground: 2,690
- Finished area below ground: 1,108
Property
Parking
- Total spaces: 2
- Parking features: Inside Entrance, Garage Faces Side, Asphalt, Driveway, Attached
- Attached garage spaces: 2
- Has uncovered spaces: Yes
Accessibility
- Accessibility features: None
Features
- Levels: Three
- Stories: 3
- Patio & porch: Deck, Porch
- Pool features: None
- Fencing: Invisible
Lot
- Size: 2.25 Acres
- Features: Open Lot, Front Yard, Cleared, Rural
Details
- Additional structures: Above Grade, Below Grade
- Parcel number: 0502149745
- Zoning: RUR
- Special conditions: Standard
Construction
Type & style
- Home type: SingleFamily
- Architectural style: Colonial
- Property subtype: Single Family Residence
Materials
- Stone, Vinyl Siding
- Foundation: Slab
- Roof: Shingle
Condition
- New construction: No
- Year built: 2018
Details
- Builder model: BOSTON
- Builder name: Brooke Built Homes
Utilities & green energy
- Sewer: Private Septic Tank
- Water: Well
Community & neighborhood
Security
- Security features: Security System
Location
- Region: Huntingtown
- Subdivision: Hunting Creek Estates
Other
Other facts
- Listing agreement: Exclusive Right To Sell
- Ownership: Fee Simple
Price history
| Date | Event | Price |
|---|---|---|
| 5/27/2025 | Sold | $799,000$210/sqft |
Source: | ||
| 5/5/2025 | Pending sale | $799,000$210/sqft |
Source: | ||
| 4/17/2025 | Contingent | $799,000$210/sqft |
Source: | ||
| 4/7/2025 | Price change | $799,000-2%$210/sqft |
Source: | ||
| 3/23/2025 | Listed for sale | $815,000+12.4%$215/sqft |
Source: | ||
Public tax history
| Year | Property taxes | Tax assessment |
|---|---|---|
| 2025 | $7,775 +9.4% | $720,533 +9.4% |
| 2024 | $7,106 +8.8% | $658,600 +4.8% |
| 2023 | $6,531 +5% | $628,600 -4.6% |
Find assessor info on the county website
Neighborhood: 20639
Nearby schools
GreatSchools rating
- 8/10Huntingtown Elementary SchoolGrades: PK-5Distance: 3.6 mi
- 7/10Plum Point Middle SchoolGrades: 6-8Distance: 4 mi
- 8/10Huntingtown High SchoolGrades: 9-12Distance: 4 mi
Schools provided by the listing agent
- Elementary: Huntingtown
- Middle: Plum Point
- High: Huntingtown
- District: Calvert County Public Schools
Source: Bright MLS. This data may not be complete. We recommend contacting the local school district to confirm school assignments for this home.
Get a cash offer in 3 minutes
Find out how much your home could sell for in as little as 3 minutes with a no-obligation cash offer.
Estimated market value$817,400
Get a cash offer in 3 minutes
Find out how much your home could sell for in as little as 3 minutes with a no-obligation cash offer.
Estimated market value
$817,400

