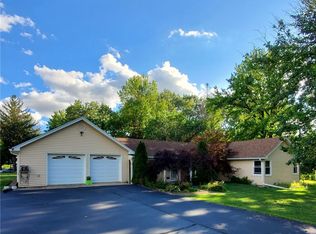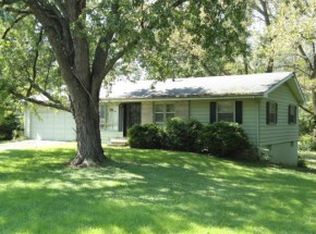Sold for $206,200
$206,200
1935 Hawthorne Dr, Decatur, IL 62521
3beds
2,127sqft
Single Family Residence
Built in 1964
0.46 Acres Lot
$238,300 Zestimate®
$97/sqft
$2,586 Estimated rent
Home value
$238,300
$200,000 - $286,000
$2,586/mo
Zestimate® history
Loading...
Owner options
Explore your selling options
What's special
Gorgeous MOVE IN READY Tri-Level Home! Through the front door you will find vaulted ceilings, a well appointed gas fireplace for family or friends to enjoy time together! The kitchen boasts a new sink and faucet, seamlessly flowing into the large dining room with an open concept design and sliding glass doors out to the upper patio to move the gathering outside!
Spacious Primary bedroom has a built-in shoe closet, plenty of closet space and a half bath! The upper level full bathroom is equipped with large sink area and has been upgraded with a new tub/shower surround, flooring, and paint. Pella windows and plenty of storage space throughout the home from top to bottom! Separate thermostats on three main floors for your comfort!
Right off the garage you will find a huge family/recreation room that has a pool table that can stay, is perfect for entertainment with sliding glass doors that lead outside and yet another patio for additional outdoor enjoyment!
Just a few stairs down to the 4th level of the home and you will find a bonus room, with a workbench and plenty of storage space, with enough room to be used as an office or whatever you may need! Large laundry room includes full bathroom facilities!
This beautiful home is situated on nearly half an acre which includes a partially fenced yard, with 3 charming fruit trees in the front, enhancing its abundant curb appeal. Close to Schools, Parks, the Lake and the ZOO! Call your Realtor today!!
Zillow last checked: 8 hours ago
Listing updated: September 09, 2024 at 09:17am
Listed by:
Cassandra Anderson 217-875-0555,
Brinkoetter REALTORS®
Bought with:
Junette Randol, 475195457
Glenda Williamson Realty
Source: CIBR,MLS#: 6243952 Originating MLS: Central Illinois Board Of REALTORS
Originating MLS: Central Illinois Board Of REALTORS
Facts & features
Interior
Bedrooms & bathrooms
- Bedrooms: 3
- Bathrooms: 3
- Full bathrooms: 2
- 1/2 bathrooms: 1
Primary bedroom
- Description: Flooring: Carpet
- Level: Upper
Bedroom
- Description: Flooring: Carpet
- Level: Upper
Bedroom
- Description: Flooring: Carpet
- Level: Upper
Bathroom
- Description: Flooring: Concrete
- Level: Basement
Bonus room
- Description: Flooring: Concrete
- Level: Basement
Dining room
- Description: Flooring: Vinyl
- Level: Main
Family room
- Description: Flooring: Carpet
- Level: Lower
Other
- Description: Flooring: Vinyl
- Level: Upper
Half bath
- Description: Flooring: Vinyl
- Level: Upper
Kitchen
- Description: Flooring: Vinyl
- Level: Main
Laundry
- Description: Flooring: Concrete
- Level: Basement
Living room
- Description: Flooring: Vinyl
- Level: Main
Heating
- Hot Water, Zoned
Cooling
- Central Air, Attic Fan
Appliances
- Included: Cooktop, Dishwasher, Freezer, Gas Water Heater, Oven, Refrigerator
Features
- Fireplace, Bath in Primary Bedroom, Pantry, Workshop
- Basement: Unfinished,Partial
- Number of fireplaces: 1
- Fireplace features: Gas
Interior area
- Total structure area: 2,127
- Total interior livable area: 2,127 sqft
- Finished area above ground: 1,518
- Finished area below ground: 0
Property
Parking
- Total spaces: 2
- Parking features: Attached, Garage
- Attached garage spaces: 2
Features
- Levels: Multi/Split
- Stories: 4
- Patio & porch: Patio
- Exterior features: Fence, Fruit Trees, Workshop
- Fencing: Yard Fenced
Lot
- Size: 0.46 Acres
Details
- Parcel number: 041225227014
- Zoning: R-2
- Special conditions: None
Construction
Type & style
- Home type: SingleFamily
- Architectural style: Tri-Level
- Property subtype: Single Family Residence
Materials
- Brick, Wood Siding
- Foundation: Basement
- Roof: Shingle
Condition
- Year built: 1964
Utilities & green energy
- Sewer: Public Sewer
- Water: Public
Community & neighborhood
Location
- Region: Decatur
- Subdivision: Lake Knoll Sub
Other
Other facts
- Road surface type: Asphalt
Price history
| Date | Event | Price |
|---|---|---|
| 9/6/2024 | Sold | $206,200+3.6%$97/sqft |
Source: | ||
| 8/16/2024 | Pending sale | $199,000$94/sqft |
Source: | ||
| 8/6/2024 | Contingent | $199,000$94/sqft |
Source: | ||
| 8/2/2024 | Listed for sale | $199,000+32.7%$94/sqft |
Source: | ||
| 11/18/2021 | Sold | $150,000+143.9%$71/sqft |
Source: Public Record Report a problem | ||
Public tax history
| Year | Property taxes | Tax assessment |
|---|---|---|
| 2024 | $5,484 +1.2% | $62,653 +3.7% |
| 2023 | $5,418 +31% | $60,435 +30.1% |
| 2022 | $4,136 +24.2% | $46,443 +7.1% |
Find assessor info on the county website
Neighborhood: 62521
Nearby schools
GreatSchools rating
- 1/10Muffley Elementary SchoolGrades: K-6Distance: 0.5 mi
- 1/10Stephen Decatur Middle SchoolGrades: 7-8Distance: 4.9 mi
- 2/10Eisenhower High SchoolGrades: 9-12Distance: 1.2 mi
Schools provided by the listing agent
- District: Decatur Dist 61
Source: CIBR. This data may not be complete. We recommend contacting the local school district to confirm school assignments for this home.
Get pre-qualified for a loan
At Zillow Home Loans, we can pre-qualify you in as little as 5 minutes with no impact to your credit score.An equal housing lender. NMLS #10287.

