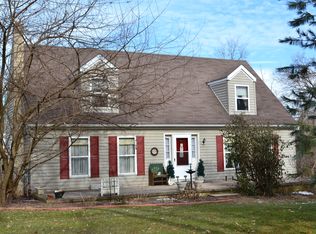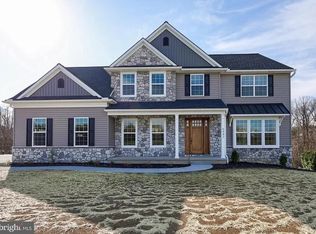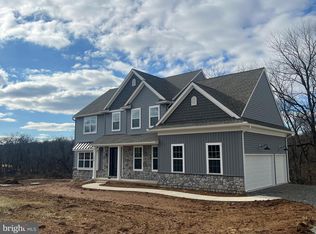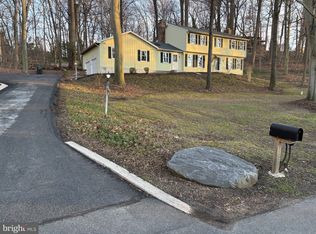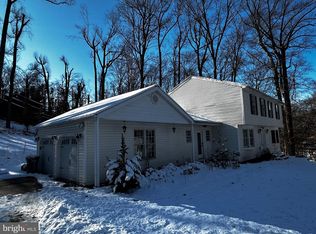Fantastic opportunity to make selections on this gorgeous custom new construction home while there is still time! 4 Bedrooms 3.1 Baths on a secluded 1-acre lot in award-winning Avon Grove SD, this amazing new home will be appointed with upgrades at every turn. Covered front porch leads to the modern open floor plan and is sure to impress. Formal Living Room and Dining Room flank the foyer. Large eat-in Kitchen with center island is open to the cozy Family Room with gas-fireplace. Primary Owner's suite upstairs with dual walk-in closet and spa-like bath. Guest Room is en-suite with it's own full bath and there are 2 additional spacious bedrooms that share a Center Hall bath. Unfinished walkout lower level is plumbed for yet another Full Bath and awaits your finishing touches. Construction has already started on this gorgeous home and is slated for completion this summer! Please inquire with the listing agent.
New construction
$799,000
1935 Garden Station Rd, Avondale, PA 19311
4beds
2,700sqft
Est.:
Single Family Residence
Built in 2025
1.1 Acres Lot
$-- Zestimate®
$296/sqft
$-- HOA
What's special
Cozy family roomCovered front porchCenter islandModern open floor planDual walk-in closetLarge eat-in kitchenSpacious bedrooms
- 323 days |
- 1,362 |
- 24 |
Zillow last checked:
Listing updated:
Listed by:
Rory Burkhart 484-588-5000,
EXP Realty, LLC 8883977352,
Listing Team: The Rory Burkhart Team
Source: Bright MLS,MLS#: PACT2093154
Tour with a local agent
Facts & features
Interior
Bedrooms & bathrooms
- Bedrooms: 4
- Bathrooms: 4
- Full bathrooms: 3
- 1/2 bathrooms: 1
- Main level bathrooms: 1
Basement
- Area: 900
Heating
- Forced Air, Propane
Cooling
- Central Air, Gas
Appliances
- Included: Electric Water Heater
Features
- Basement: Full,Exterior Entry,Interior Entry,Rear Entrance,Space For Rooms,Unfinished,Rough Bath Plumb
- Has fireplace: No
Interior area
- Total structure area: 3,600
- Total interior livable area: 2,700 sqft
- Finished area above ground: 2,700
- Finished area below ground: 0
Property
Parking
- Total spaces: 7
- Parking features: Garage Faces Side, Garage Door Opener, Inside Entrance, Attached, Driveway
- Attached garage spaces: 2
- Uncovered spaces: 5
- Details: Garage Sqft: 486
Accessibility
- Accessibility features: None
Features
- Levels: Two
- Stories: 2
- Pool features: None
Lot
- Size: 1.1 Acres
Details
- Additional structures: Above Grade, Below Grade
- Parcel number: 5909 0016.01B0
- Zoning: RES
- Special conditions: Standard
Construction
Type & style
- Home type: SingleFamily
- Architectural style: Traditional
- Property subtype: Single Family Residence
Materials
- HardiPlank Type, Stone
- Foundation: Permanent
- Roof: Asphalt
Condition
- Excellent
- New construction: Yes
- Year built: 2025
Utilities & green energy
- Sewer: No Sewer System
- Water: None
Community & HOA
Community
- Subdivision: None Available
HOA
- Has HOA: No
Location
- Region: Avondale
- Municipality: LONDON GROVE TWP
Financial & listing details
- Price per square foot: $296/sqft
- Tax assessed value: $40,640
- Annual tax amount: $1,656
- Date on market: 4/1/2025
- Listing agreement: Exclusive Agency
- Ownership: Fee Simple
Estimated market value
Not available
Estimated sales range
Not available
$4,260/mo
Price history
Price history
| Date | Event | Price |
|---|---|---|
| 9/9/2025 | Price change | $799,000+0.5%$296/sqft |
Source: | ||
| 4/1/2025 | Listed for sale | $795,000+488.9%$294/sqft |
Source: | ||
| 1/9/2024 | Sold | $135,000+3.8%$50/sqft |
Source: | ||
| 11/16/2023 | Pending sale | $130,000$48/sqft |
Source: | ||
| 11/7/2023 | Listed for sale | $130,000$48/sqft |
Source: | ||
Public tax history
Public tax history
| Year | Property taxes | Tax assessment |
|---|---|---|
| 2025 | $1,681 +1.5% | $40,640 |
| 2024 | $1,656 | $40,640 |
| 2023 | $1,656 +2.1% | $40,640 |
| 2022 | $1,622 +1.5% | $40,640 |
| 2021 | $1,598 +247.1% | $40,640 |
| 2020 | $460 -68.8% | $40,640 |
| 2019 | $1,476 +2.6% | $40,640 |
| 2018 | $1,438 +9901.5% | $40,640 |
| 2017 | $14 -98.8% | $40,640 |
| 2016 | $1,225 | $40,640 |
| 2015 | $1,225 | $40,640 |
| 2014 | $1,225 | $40,640 |
| 2013 | -- | $40,640 |
| 2012 | -- | $40,640 |
| 2011 | -- | $40,640 |
| 2010 | -- | $40,640 |
| 2009 | -- | $40,640 |
| 2008 | -- | $40,640 |
| 2007 | -- | $40,640 |
| 2006 | -- | $40,640 |
| 2005 | -- | $40,640 |
| 2004 | -- | $40,640 |
| 2003 | -- | $40,640 |
| 2000 | -- | $40,640 |
Find assessor info on the county website
BuyAbility℠ payment
Est. payment
$4,532/mo
Principal & interest
$3746
Property taxes
$786
Climate risks
Neighborhood: 19311
Nearby schools
GreatSchools rating
- NAPenn London El SchoolGrades: K-2Distance: 5.2 mi
- 7/10Fred S Engle Middle SchoolGrades: 7-8Distance: 1.7 mi
- 9/10Avon Grove High SchoolGrades: 9-12Distance: 4.3 mi
Schools provided by the listing agent
- District: Avon Grove
Source: Bright MLS. This data may not be complete. We recommend contacting the local school district to confirm school assignments for this home.
- Loading
- Loading
