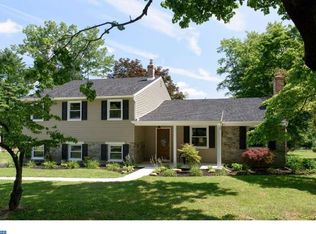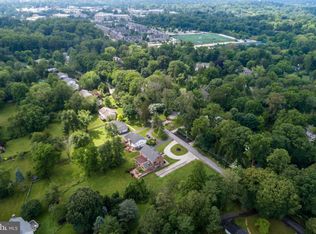Welcome to 1935 County Line Road, a gorgeous, fully remodeled and upgraded home set on a deep, level, nearly 3/4 acre lot in Villanova. NEW ROOF installed June of 2017! This home is ready for you to move right in! This sun drenched property offers fabulous living spaces both inside and out. The formal entrance foyer has refinished hardwood floors opening via French doors to the spacious living room featuring a handsome fireplace with marble surround and hearth. Another set of French doors leads into the formal dining room which offers chair railing, crown molding and leading to the 3 level brick patio. The heart of the main living area is the stunningly updated eat-in kitchen which features gleaming granite counter tops, a slate tile back splash and natural stone flooring, a center island with granite and built in gas cooktop, beautiful cabinetry, stainless steel new appliances and a doorway to the brick patio and rear yard. The lower level is home to the terrific family room featuring a beautiful floor to ceiling stone fireplace and NEW tile flooring(2017), a stylish renovated powder room(2017) with natural stone tile counter, custom dark wood cabinetry and stainless vessel sink and slate tile floor, an updated laundry room and direct access to the 2 car garage. Upstairs you'll find a tranquil, sumptuous master suite with a custom double French door closet and a spectacular master bathroom with Travertine, natural stone & accent tile, a huge shower complete with rain shower head and stone bench seating. The custom expresso vanity has a Cesar stone counter top and double vessel sinks. The 3 very spacious additional bedrooms are serviced by a gorgeously renovated(2017) hall bathroom. Newly landscaped front and back yards are tastefully done. The 3 level brick patio with built-in outdoor fireplace overlooks the deep, level rear grounds and is the ideal setting for outdoor grilling, dining, or just relaxing. Nicely polished hardwood floors, crown molding, recessed lighting, glass paneled French doors, new interior/exterior doors & hardware throughout, underground wiring for an electric fence, a circular driveway and much more all combine to make this a very special place to call home. This is a well maintained, exquisitely updated home with a great floor plan and a NEW ROOF(2017!!) on a fantastic lot in Villanova. Located within the award winning Lower Merion School District and close to the shops, restaurants and trains of the heart Main Line. Welcome home!
This property is off market, which means it's not currently listed for sale or rent on Zillow. This may be different from what's available on other websites or public sources.

