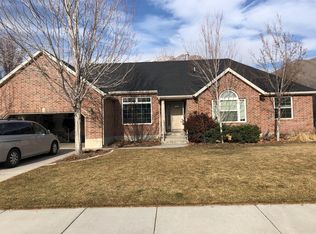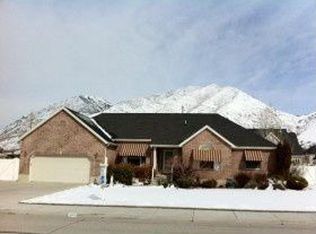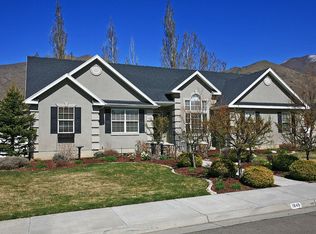- Open floor plan, which includes a living room, dining room and kitchen with ample storage and an eat-at bar - Stainless steel appliances (will all stay) - Main floor laundry in mudroom (washer and dryer will stay) - New covered patio, complete with fans and outside lighting, perfect for entertaining - Beautifully landscaped yard with large fenced-in backyard, which includes: lots of flowers, shrubs, and trees, two raised garden boxes, a children's play set with swings (which will stay), and two sheds, one larger, one small - Home has a central vacuum system - Gas-force air and heat - Large full finished basement with three bedrooms and two bathrooms, each boasting a light-bright egress window, which makes the bedrooms not seem like basement dwellings at all! - One of the bedrooms downstairs is yet another master suite, complete on- suite - The basement has an under-the-stair area, which is ideal for playhouses and fun spaces - Yet another three bedrooms upstairs, including the main master suite, boasting a jetted tub for stress-free soakings. - Vaulted ceiling in the main living room with ceiling fan - Two gas fireplaces, one on the main level and one downstairs - Two-car garage with storage - Large storage room with lots of shelving in the basement, plus cold storage space - Water softener - Beautiful hardwood flooring throughout the upstairs. - two storage sheds; one stays in the back; one could stay - Wonderful neighborhood, located in Hunter Valley (southeast Springville), where you will be close to Hobble Creek Canyon, a great neighborhood park, and the new Springville reservoir recreation area - Zoned for Hobble Creek Elementary, the new Springville Jr. High, and Springville High School. Some area kids also go to Reagan Academy (public charter middle school), Merit Academy (public charter high school), and Sage Creek (a nearby elementary with a Chinese dual immersion program). ** Please call (385) 414-0028 or email darrel.hammon@gmail.com with any questions, or to set up a showing. **
This property is off market, which means it's not currently listed for sale or rent on Zillow. This may be different from what's available on other websites or public sources.


