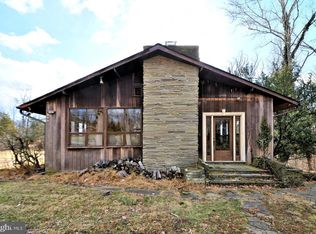CUSTOM BUILT HOME COMING SOON! Add your final touches to this custom built Single Family house in Upper Salford Township. 4 Bedrooms, 2.5 Baths. 2740 sq. ft. Walk-out Basement. Optional 521 sq ft Finished Basement area (not included in the Base Price). Full finished basement and additional Bathroom also an Option (not included in Base Price). This Open Concept Floor plan includes Hardwood on the entire First Floor, Granite counter tops, and a partial Stone Facade. One acre property gives you room for a pool and/or great entertaining area. On site Well and Septic. Highly regarded Souderton School District. Short Drives to Spring Mountain and Skippack Village. Easy access to Routes 63, 563, 73, 29 113, and the PA Turnpike. Final pricing to be determined when construction begins. Call today for more information.
This property is off market, which means it's not currently listed for sale or rent on Zillow. This may be different from what's available on other websites or public sources.

