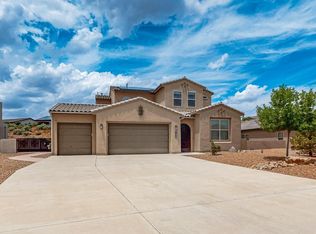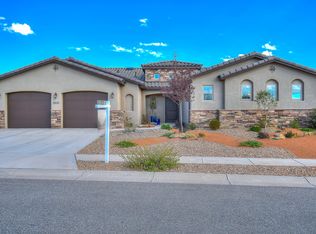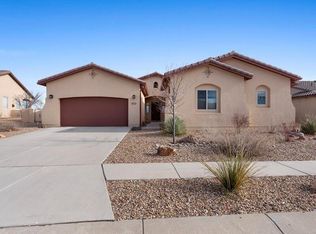The Leslie floor plan immediately impresses with its striking architectural design that is sure to catch your eye as you pull in the driveway. This home includes 2 garages at the frame in the front entry with a 2 car garage and separate single car garage bay, perfect for storage or your weekend sports car. Enjoy a 2 story open living room, dining room, and luxurious guest bedroom downstairs with its own on-suite bathroom. As you walk upstairs you'll notice the game room which overlooks the family room below, and leads into the elegant owner suite opposite a Juliette balcony. Enjoy the comfort and convenience of an oversized laundry room and plenty of room to grow into.Home includes 4 bedrooms, 3.5 bathrooms, and a 3 car garage.
This property is off market, which means it's not currently listed for sale or rent on Zillow. This may be different from what's available on other websites or public sources.


