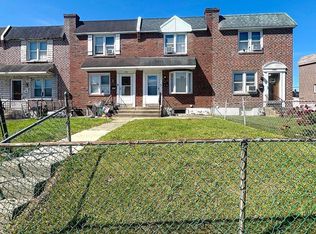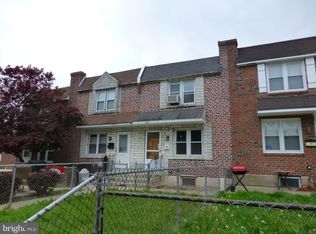Sold for $201,000 on 06/27/25
$201,000
1935 Carter Rd, Folcroft, PA 19032
3beds
1,088sqft
Townhouse
Built in 1955
2,614 Square Feet Lot
$204,400 Zestimate®
$185/sqft
$1,782 Estimated rent
Home value
$204,400
$184,000 - $227,000
$1,782/mo
Zestimate® history
Loading...
Owner options
Explore your selling options
What's special
Welcome to 1935 Carter Road — a charming end unit townhome that offers extra space, extra light, and extra charm! This 3-bedroom, 1-bath gem sits on a corner lot with a spacious side deck, front and side yards, and tons of curb appeal. Whether you're looking to relax outside or entertain, the extra outdoor space makes this home stand out from the rest. Inside, you’ll find a comfortable layout, filled with natural light and potential to make it your own. The three bedrooms are generously sized, and the full bathroom is conveniently located on the upper level. 📍 Prime Location Perks: This home is close to everything you need — ✔ Minutes to I-95 and SEPTA Regional Rail for easy commuting ✔ Quick drive to Philadelphia International Airport ✔ Close to local parks, shopping centers, and restaurants ✔ Short ride to Center City, Ridley Park, and the scenic Delaware River trails Whether you're a first-time buyer or looking to downsize, 1935 Carter Rd offers the space, location, and lifestyle you’ve been searching for — with a price tag that still makes sense. Come see why Folcroft is one of Delaware County’s best-kept secrets! 📞 Schedule your tour today before it’s gone!
Zillow last checked: 8 hours ago
Listing updated: August 01, 2025 at 03:59am
Listed by:
Brett Rosenthal 267-342-8001,
Compass RE
Bought with:
Abdul Toure, RS346330
Diallo Real Estate
Source: Bright MLS,MLS#: PADE2091018
Facts & features
Interior
Bedrooms & bathrooms
- Bedrooms: 3
- Bathrooms: 1
- Full bathrooms: 1
Bedroom 1
- Level: Upper
Bedroom 2
- Level: Upper
Bedroom 3
- Level: Upper
Dining room
- Level: Main
Other
- Level: Upper
Kitchen
- Level: Main
Living room
- Level: Main
Heating
- Forced Air, Natural Gas
Cooling
- None, Electric
Appliances
- Included: Gas Water Heater
Features
- Basement: Full
- Has fireplace: No
Interior area
- Total structure area: 1,088
- Total interior livable area: 1,088 sqft
- Finished area above ground: 1,088
- Finished area below ground: 0
Property
Parking
- Total spaces: 1
- Parking features: Covered, Driveway, Attached
- Attached garage spaces: 1
- Has uncovered spaces: Yes
Accessibility
- Accessibility features: None
Features
- Levels: Two
- Stories: 2
- Pool features: None
Lot
- Size: 2,614 sqft
- Dimensions: 52.00 x 92.00
Details
- Additional structures: Above Grade, Below Grade
- Parcel number: 20000019322
- Zoning: RESIDENTIAL
- Special conditions: Standard
Construction
Type & style
- Home type: Townhouse
- Architectural style: Straight Thru
- Property subtype: Townhouse
Materials
- Brick
- Foundation: Brick/Mortar
Condition
- New construction: No
- Year built: 1955
Utilities & green energy
- Sewer: Public Sewer
- Water: Public
Community & neighborhood
Location
- Region: Folcroft
- Subdivision: Delmar Village
- Municipality: FOLCROFT BORO
Other
Other facts
- Listing agreement: Exclusive Right To Sell
- Listing terms: Cash,Conventional,FHA
- Ownership: Fee Simple
Price history
| Date | Event | Price |
|---|---|---|
| 6/27/2025 | Sold | $201,000+1%$185/sqft |
Source: | ||
| 5/28/2025 | Pending sale | $199,000$183/sqft |
Source: | ||
| 5/22/2025 | Listed for sale | $199,000$183/sqft |
Source: | ||
Public tax history
| Year | Property taxes | Tax assessment |
|---|---|---|
| 2025 | $4,037 +3% | $94,650 |
| 2024 | $3,921 +2.9% | $94,650 |
| 2023 | $3,813 +5.7% | $94,650 |
Find assessor info on the county website
Neighborhood: 19032
Nearby schools
GreatSchools rating
- 5/10Delcroft SchoolGrades: K-8Distance: 0.2 mi
- 2/10Academy Park High SchoolGrades: 9-12Distance: 1.6 mi
- NASoutheast Delco Kindergarten CenterGrades: KDistance: 1.9 mi
Schools provided by the listing agent
- District: Southeast Delco
Source: Bright MLS. This data may not be complete. We recommend contacting the local school district to confirm school assignments for this home.

Get pre-qualified for a loan
At Zillow Home Loans, we can pre-qualify you in as little as 5 minutes with no impact to your credit score.An equal housing lender. NMLS #10287.
Sell for more on Zillow
Get a free Zillow Showcase℠ listing and you could sell for .
$204,400
2% more+ $4,088
With Zillow Showcase(estimated)
$208,488
