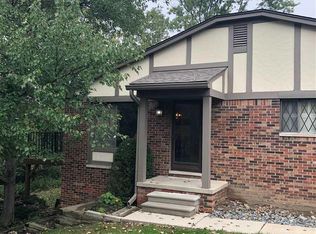Sold for $260,000
$260,000
1935 Allenway Ct #1, Rochester Hills, MI 48309
3beds
1,894sqft
Apartment
Built in ----
-- sqft lot
$309,400 Zestimate®
$137/sqft
$2,483 Estimated rent
Home value
$309,400
$291,000 - $331,000
$2,483/mo
Zestimate® history
Loading...
Owner options
Explore your selling options
What's special
This spacious condo provides a great opportunity to live in beautiful Rochester Hills. The Complex is park-like with beautiful landscaping and mature trees everywhere. Walk in through a covered porch and in the front door to the foyer. The convenient layout offers a half bathroom immediately to the right and large coat closet in the hall. Further in, the open concept large living room and dining room make a great space for entertaining. Living room has a nice picture window to take in the park like view. The sliding glass door off of the dining room not only provides back yard accessibility, but allows for plenty of natural light. The kitchen has all newer appliances with a butlers pantry, offers plenty of cupboard and counter space as well as direct access to the attached garage, making unloading after a grocery shopping trip a breeze. Head upstairs to find two comparably sized carpeted bedrooms situated around a full bath with double vanity. The extra large master bedroom is ready to become your oasis complete with walk-in closet, on suite bathroom with stand up shower, and balcony overlooking the backyard. The basement provides even more space (in addition to the upper levels of 1894 sq. ft.) complete with a built-in bar, could be great office space, extra living room or more. A dedicated laundry and utility room with washer and dryer and extra fridge offers additional storage as well. Outside, the large deck off of the dining room is a perfect place to enjoy all four seasons Michigan has to offer. This home is ideally located for anyone who loves the outdoors, with the Clinton River Trail accessible from the backyard and Innovation Hills Park only a half mile away. Convenient as well; just minutes from both M-59 and I-75. Close by is the clubhouse, pool and pickleball/tennis courts. Garage has shelves and a garage door opener with key pad.
Water and trash collection paid by the association. Tenant is responsible for all other utilities. There is no smoking inside of the condo. Owner pays the HOA fee.
Zillow last checked: 9 hours ago
Listing updated: October 20, 2025 at 12:33pm
Source: Zillow Rentals
Facts & features
Interior
Bedrooms & bathrooms
- Bedrooms: 3
- Bathrooms: 3
- Full bathrooms: 2
- 1/2 bathrooms: 1
Heating
- Forced Air
Cooling
- Central Air
Appliances
- Included: Dishwasher, Dryer, Freezer, Microwave, Oven, Refrigerator, Washer
- Laundry: In Unit
Features
- Walk In Closet
- Flooring: Carpet
Interior area
- Total interior livable area: 1,894 sqft
Property
Parking
- Parking features: Attached, Off Street
- Has attached garage: Yes
- Details: Contact manager
Features
- Exterior features: Bicycle storage, Garbage included in rent, Heating system: Forced Air, Walk In Closet, Water included in rent
Details
- Parcel number: 1521351110
Construction
Type & style
- Home type: Apartment
- Property subtype: Apartment
Utilities & green energy
- Utilities for property: Garbage, Water
Community & neighborhood
Community
- Community features: Pool
Location
- Region: Rochester Hills
HOA & financial
Other fees
- Deposit fee: $3,000
- Application fee: $50
Other
Other facts
- Available date: 10/20/2025
Price history
| Date | Event | Price |
|---|---|---|
| 11/4/2025 | Listing removed | $2,400$1/sqft |
Source: Zillow Rentals Report a problem | ||
| 10/20/2025 | Listed for rent | $2,400$1/sqft |
Source: Zillow Rentals Report a problem | ||
| 10/3/2025 | Listing removed | $2,400$1/sqft |
Source: Zillow Rentals Report a problem | ||
| 9/23/2025 | Price change | $2,400-5.9%$1/sqft |
Source: Zillow Rentals Report a problem | ||
| 7/15/2025 | Price change | $2,550-13.6%$1/sqft |
Source: Zillow Rentals Report a problem | ||
Public tax history
| Year | Property taxes | Tax assessment |
|---|---|---|
| 2024 | -- | $136,810 +13.3% |
| 2023 | -- | $120,780 +10.1% |
| 2022 | -- | $109,720 +9% |
Find assessor info on the county website
Neighborhood: 48309
Nearby schools
GreatSchools rating
- 8/10Deerfield Elementary SchoolGrades: K-5Distance: 1.9 mi
- 5/10Avondale Middle SchoolGrades: 6-8Distance: 1.7 mi
- 7/10Avondale High SchoolGrades: 9-12Distance: 3.8 mi
Get a cash offer in 3 minutes
Find out how much your home could sell for in as little as 3 minutes with a no-obligation cash offer.
Estimated market value$309,400
Get a cash offer in 3 minutes
Find out how much your home could sell for in as little as 3 minutes with a no-obligation cash offer.
Estimated market value
$309,400
