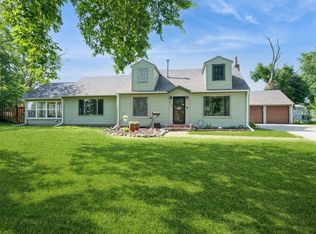Two words: Absolutely Charming! That is exactly what this home is! This home features just over 1700sq/ft, 3 bedrooms, 1.5 bathrooms and over a 1/3 acre lot! Pull up to the home and you'll notice the newer landscaping and large 2 stall garage. Step inside and there are numerous updates you are sure to appreciate. There is newer flooring, windows, paint, fixtures, and a new roof as well! Right inside is a very inviting foyer that leads into a living room complete with a fireplace. Also on the main floor is a freshly updated kitchen, a half bath, a formal living space, and a laundry room. There is also a mud room off the back of the home and a 3 seasons room which allows you to enjoy the outside views in comfort. Upstairs you will find all 3 bedrooms and a full bathroom. Outside is a large fenced in back yard with a water feature and fire pit area. The yard offers plenty of room for the kids as well as entertaining. You wont want to miss this one, book your showing today!
This property is off market, which means it's not currently listed for sale or rent on Zillow. This may be different from what's available on other websites or public sources.

