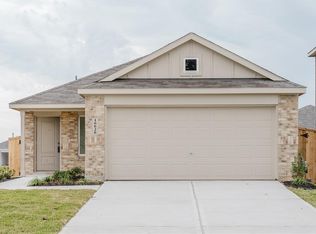Welcome to 19348 Villa Mesa Drive, a charming one-story home located in the highly desirable Tavola community. This well-maintained residence offers 3 spacious bedrooms, 2 full bathrooms, and a 2-car garage. Step inside to a bright and open layout featuring a large family room that flows seamlessly into the dining and kitchen areas. The kitchen is equipped with 36" designer cabinets, sparkling countertops, a pantry, and a quality appliance package perfect for everyday living and entertaining.The primary suite includes a private en-suite bath with a soaking tub, separate shower, and a generous walk-in closet. Additional highlights include durable hard surface flooring throughout main areas, a walk-in utility room, and energy-efficient features such as a 16 SEER HVAC system. Enjoy a fully fenced backyard that is large enough to create a play area and entertaining area. Conveniently located near schools, shopping, dining, and major roadways. Ready for immediate move-in!!
Copyright notice - Data provided by HAR.com 2022 - All information provided should be independently verified.
House for rent
$1,950/mo
19348 Villa Mesa Dr, New Caney, TX 77357
3beds
1,504sqft
Price may not include required fees and charges.
Singlefamily
Available now
-- Pets
Electric
Electric dryer hookup laundry
2 Attached garage spaces parking
Natural gas
What's special
Large family roomPrivate en-suite bathDurable hard surface flooringGenerous walk-in closetSoaking tubFully fenced backyardSparkling countertops
- 11 days
- on Zillow |
- -- |
- -- |
Travel times
Prepare for your first home with confidence
Consider a first-time homebuyer savings account designed to grow your down payment with up to a 6% match & 4.15% APY.
Facts & features
Interior
Bedrooms & bathrooms
- Bedrooms: 3
- Bathrooms: 2
- Full bathrooms: 2
Heating
- Natural Gas
Cooling
- Electric
Appliances
- Included: Dishwasher, Disposal, Microwave, Oven, Range
- Laundry: Electric Dryer Hookup, Hookups, Washer Hookup
Features
- All Bedrooms Down, Primary Bed - 1st Floor
- Flooring: Carpet, Linoleum/Vinyl
Interior area
- Total interior livable area: 1,504 sqft
Property
Parking
- Total spaces: 2
- Parking features: Attached, Driveway, Covered
- Has attached garage: Yes
- Details: Contact manager
Features
- Exterior features: 0 Up To 1/4 Acre, All Bedrooms Down, Architecture Style: Traditional, Attached, Attached/Detached Garage, Back Yard, Driveway, Electric Dryer Hookup, Garage Door Opener, Heating: Gas, Lot Features: Back Yard, Subdivided, 0 Up To 1/4 Acre, Patio/Deck, Primary Bed - 1st Floor, Subdivided, Washer Hookup
Details
- Parcel number: 92114401200
Construction
Type & style
- Home type: SingleFamily
- Property subtype: SingleFamily
Condition
- Year built: 2022
Community & HOA
Location
- Region: New Caney
Financial & listing details
- Lease term: Long Term,12 Months
Price history
| Date | Event | Price |
|---|---|---|
| 6/11/2025 | Listed for rent | $1,950$1/sqft |
Source: | ||
| 6/26/2023 | Listing removed | -- |
Source: | ||
| 3/26/2023 | Pending sale | $243,990$162/sqft |
Source: | ||
| 3/24/2023 | Listed for sale | $243,990$162/sqft |
Source: | ||
![[object Object]](https://photos.zillowstatic.com/fp/860351c8f2972a94bc7230ec7fda9c9d-p_i.jpg)
