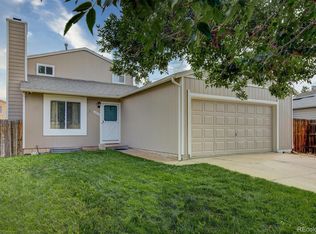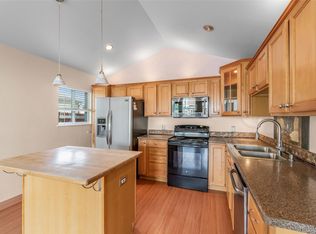Sold for $480,000 on 05/10/24
$480,000
19347 E Batavia Drive, Aurora, CO 80011
3beds
1,968sqft
Single Family Residence
Built in 1982
5,508 Square Feet Lot
$455,800 Zestimate®
$244/sqft
$2,750 Estimated rent
Home value
$455,800
$428,000 - $483,000
$2,750/mo
Zestimate® history
Loading...
Owner options
Explore your selling options
What's special
This gorgeous updated 3B/2B home is located in Aurora East Village. Walk into the spacious living room with a vaulted ceiling, fresh interior paint, dining area is right off the kitchen. Retreat to your private master suite on the second level complete with walk-in closet and an ensuite. Two add'l bedrooms and a full bathroom on the main level. Check out the spacious backyard with an awesome new trex deck. Easy access to the two car attached garage and wheelchair access from the front porch. The full unfinished basement offers a blank slate for designing & finishing your own space if desired. Lots of new updates in this home new roof, windows, paint, carpet, dishwasher, oven, ceiling fans, furnace, AC, front porch and backyard deck, new sod, and automatic sprinkler system all recently replaced. Pride of ownership and it shows. This home is in walking distance to Clyde Miller Elementary, Aurora Sports Park and Triangle Park. Near Buckley Air Force Base and DIA, easy access to I-70 and E-470. No HOA! RV Parking!
Zillow last checked: 8 hours ago
Listing updated: October 01, 2024 at 11:01am
Listed by:
Hilda Massey 720-339-7272,
Keller Williams DTC
Bought with:
Robert Caton, 100103434
Atlas Real Estate Group
Source: REcolorado,MLS#: 5028861
Facts & features
Interior
Bedrooms & bathrooms
- Bedrooms: 3
- Bathrooms: 2
- Full bathrooms: 1
- 3/4 bathrooms: 1
- Main level bathrooms: 1
- Main level bedrooms: 2
Primary bedroom
- Description: Walk-In Closet, Ensuite, New Carpet
- Level: Upper
- Area: 224 Square Feet
- Dimensions: 16 x 14
Bedroom
- Description: Carpet, Large Closet
- Level: Main
- Area: 132 Square Feet
- Dimensions: 12 x 11
Bedroom
- Description: Carpet
- Level: Main
- Area: 110 Square Feet
- Dimensions: 10 x 11
Primary bathroom
- Level: Upper
Bathroom
- Level: Main
Kitchen
- Level: Main
Laundry
- Level: Basement
Living room
- Level: Main
Heating
- Forced Air
Cooling
- Central Air
Appliances
- Included: Dishwasher, Disposal, Oven, Refrigerator
Features
- Ceiling Fan(s), Granite Counters, High Ceilings, Primary Suite, Walk-In Closet(s)
- Flooring: Carpet, Tile
- Windows: Double Pane Windows
- Basement: Bath/Stubbed,Full,Unfinished
Interior area
- Total structure area: 1,968
- Total interior livable area: 1,968 sqft
- Finished area above ground: 1,200
- Finished area below ground: 0
Property
Parking
- Total spaces: 3
- Parking features: Concrete
- Attached garage spaces: 2
- Details: RV Spaces: 1
Accessibility
- Accessibility features: Accessible Approach with Ramp
Features
- Levels: Two
- Stories: 2
- Patio & porch: Deck, Front Porch
- Exterior features: Dog Run, Gas Valve, Private Yard
- Fencing: Full
Lot
- Size: 5,508 sqft
Details
- Parcel number: R0087430
- Special conditions: Standard
Construction
Type & style
- Home type: SingleFamily
- Architectural style: Traditional
- Property subtype: Single Family Residence
Materials
- Frame
- Roof: Composition
Condition
- Updated/Remodeled
- Year built: 1982
Utilities & green energy
- Sewer: Public Sewer
- Water: Public
Community & neighborhood
Security
- Security features: Carbon Monoxide Detector(s), Smoke Detector(s)
Location
- Region: Aurora
- Subdivision: Aurora East
Other
Other facts
- Listing terms: Cash,Conventional,FHA,VA Loan
- Ownership: Individual
Price history
| Date | Event | Price |
|---|---|---|
| 5/10/2024 | Sold | $480,000$244/sqft |
Source: | ||
| 4/15/2024 | Pending sale | $480,000$244/sqft |
Source: | ||
| 4/8/2024 | Listed for sale | $480,000$244/sqft |
Source: | ||
Public tax history
| Year | Property taxes | Tax assessment |
|---|---|---|
| 2025 | $2,547 -1.6% | $26,070 -6.9% |
| 2024 | $2,587 +9.6% | $28,010 |
| 2023 | $2,361 -4% | $28,010 +34.8% |
Find assessor info on the county website
Neighborhood: Tower Triangle
Nearby schools
GreatSchools rating
- 5/10Clyde Miller K-8Grades: PK-8Distance: 0.2 mi
- 5/10Vista Peak 9-12 PreparatoryGrades: 9-12Distance: 3.5 mi
Schools provided by the listing agent
- Elementary: Clyde Miller
- Middle: Clyde Miller
- High: Vista Peak
- District: Adams-Arapahoe 28J
Source: REcolorado. This data may not be complete. We recommend contacting the local school district to confirm school assignments for this home.
Get a cash offer in 3 minutes
Find out how much your home could sell for in as little as 3 minutes with a no-obligation cash offer.
Estimated market value
$455,800
Get a cash offer in 3 minutes
Find out how much your home could sell for in as little as 3 minutes with a no-obligation cash offer.
Estimated market value
$455,800

