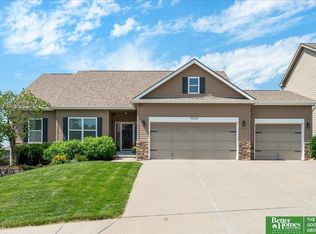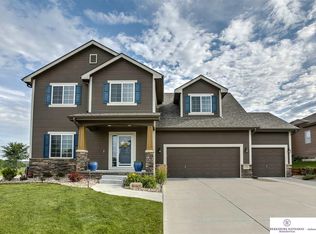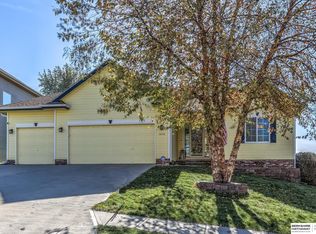Sold for $410,000 on 04/30/25
$410,000
19346 I St, Omaha, NE 68135
4beds
3,096sqft
Single Family Residence
Built in 2006
0.26 Acres Lot
$417,100 Zestimate®
$132/sqft
$2,780 Estimated rent
Maximize your home sale
Get more eyes on your listing so you can sell faster and for more.
Home value
$417,100
$384,000 - $450,000
$2,780/mo
Zestimate® history
Loading...
Owner options
Explore your selling options
What's special
Welcome to 19346 I Street, where comfort, style, & space meet in this beautifully maintained 4-bed + 2 non-conforming, 3-bath, 3-car garage Ranch home nestled in the heart of Millard West School District. Discover your 3,000 square feet of finished living space, featuring a light-filled, open floor plan with vaulted ceilings, warm finishes, & a cozy fireplace as the centerpiece of the main living area. The spacious kitchen is ideal for entertaining with ample cabinetry, modern appliances, & seamless flow into the dining and living areas. The main level offers three generously sized bedrooms, including a private primary suite with a full bath and walk-in closet. You’ll also appreciate the convenient main-floor laundry & a flex space perfect for a home office. Downstairs, the finished basement doubles your living space with a huge rec room, additional bedroom, bathroom, home office, & even an exercise room—ideal for modern lifestyles and entertaining. Book your private showing today!
Zillow last checked: 8 hours ago
Listing updated: April 30, 2025 at 11:41am
Listed by:
Trevor Schade 402-850-3808,
BHHS Ambassador Real Estate
Bought with:
Mason Petersen, 20230361
Nebraska Realty
Source: GPRMLS,MLS#: 22505797
Facts & features
Interior
Bedrooms & bathrooms
- Bedrooms: 4
- Bathrooms: 3
- Full bathrooms: 2
- 3/4 bathrooms: 1
- Main level bathrooms: 2
Primary bedroom
- Features: Wall/Wall Carpeting, 9'+ Ceiling, Ceiling Fan(s), Walk-In Closet(s)
- Level: Main
Bedroom 2
- Features: Wall/Wall Carpeting
- Level: Main
Bedroom 3
- Features: Wall/Wall Carpeting
- Level: Main
Bedroom 4
- Features: Laminate Flooring
- Level: Basement
Primary bathroom
- Features: Full
Kitchen
- Features: Wood Floor, Dining Area, Pantry
- Level: Main
Living room
- Features: Wall/Wall Carpeting
- Level: Main
Basement
- Area: 3096
Office
- Level: Main
Heating
- Natural Gas, Forced Air
Cooling
- Central Air
Features
- Flooring: Wood, Carpet, Laminate
- Basement: Finished
- Number of fireplaces: 1
Interior area
- Total structure area: 3,096
- Total interior livable area: 3,096 sqft
- Finished area above ground: 1,548
- Finished area below ground: 1,548
Property
Parking
- Total spaces: 3
- Parking features: Built-In, Garage
- Attached garage spaces: 3
Features
- Patio & porch: Covered Deck
- Exterior features: Sprinkler System
- Fencing: Wood,Full
Lot
- Size: 0.26 Acres
- Dimensions: 79.60 x 164.01 x 61.41 x 160.57
- Features: Over 1/4 up to 1/2 Acre
Details
- Parcel number: 2532251850
Construction
Type & style
- Home type: SingleFamily
- Architectural style: Ranch
- Property subtype: Single Family Residence
Materials
- Foundation: Other
- Roof: Composition
Condition
- Not New and NOT a Model
- New construction: No
- Year built: 2006
Utilities & green energy
- Sewer: Public Sewer
- Water: Public
Community & neighborhood
Senior living
- Senior community: Yes
Location
- Region: Omaha
- Subdivision: WHITEHAWK
Other
Other facts
- Listing terms: VA Loan,FHA,Conventional,Cash
- Ownership: Fee Simple
Price history
| Date | Event | Price |
|---|---|---|
| 4/30/2025 | Sold | $410,000$132/sqft |
Source: | ||
| 4/13/2025 | Pending sale | $410,000$132/sqft |
Source: | ||
| 4/12/2025 | Listed for sale | $410,000+51.9%$132/sqft |
Source: BHHS broker feed #22505797 | ||
| 6/25/2015 | Sold | $270,000+1.9%$87/sqft |
Source: | ||
| 4/27/2015 | Pending sale | $265,000$86/sqft |
Source: BHHS Ambassador Real Estate #21507281 | ||
Public tax history
| Year | Property taxes | Tax assessment |
|---|---|---|
| 2024 | $8,076 +8.5% | $369,500 +23% |
| 2023 | $7,443 -5.5% | $300,500 |
| 2022 | $7,875 +9% | $300,500 +9.4% |
Find assessor info on the county website
Neighborhood: 68135
Nearby schools
GreatSchools rating
- 8/10Reagan Elementary SchoolGrades: PK-5Distance: 0.5 mi
- 8/10Beadle Middle SchoolGrades: 6-8Distance: 1.9 mi
- 9/10Millard West High SchoolGrades: 9-12Distance: 1.6 mi
Schools provided by the listing agent
- Elementary: Ronald Reagan
- Middle: Beadle
- High: Millard West
- District: Millard
Source: GPRMLS. This data may not be complete. We recommend contacting the local school district to confirm school assignments for this home.

Get pre-qualified for a loan
At Zillow Home Loans, we can pre-qualify you in as little as 5 minutes with no impact to your credit score.An equal housing lender. NMLS #10287.
Sell for more on Zillow
Get a free Zillow Showcase℠ listing and you could sell for .
$417,100
2% more+ $8,342
With Zillow Showcase(estimated)
$425,442

