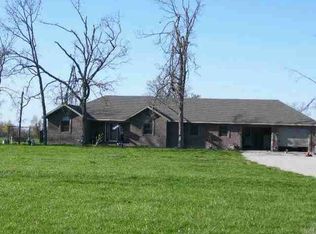Closed
Listing Provided by:
Max Meckem 417-664-5446,
Century 21 Laclede Realty
Bought with: RE/MAX Next Generation
Price Unknown
19345 Hazel Rd, Lebanon, MO 65536
3beds
3,332sqft
Single Family Residence
Built in 1994
4.65 Acres Lot
$379,900 Zestimate®
$--/sqft
$1,806 Estimated rent
Home value
$379,900
Estimated sales range
Not available
$1,806/mo
Zestimate® history
Loading...
Owner options
Explore your selling options
What's special
Located just north of town, this 3-bedroom, 3-bathroom home offers peaceful country living with modern amenities. The spacious kitchen features granite countertops, and the home includes a basement kitchenette, perfect for guests or extended living space. Enjoy outdoor relaxation by the stocked pond or explore the 4.65 acres of beautiful land. The insulated shop provides ample room for hobbies, projects, or extra storage. The taller overhead door even offers plenty of space for your RV or camper. A sidewalk leads to the front of the home, adding charm to the property. With plenty of space for both indoor and outdoor activities, this property is a perfect blend of comfort and nature. Don't miss the opportunity to make this serene retreat yours! Contact us today to schedule a tour.
Zillow last checked: 8 hours ago
Listing updated: June 10, 2025 at 08:01am
Listing Provided by:
Max Meckem 417-664-5446,
Century 21 Laclede Realty
Bought with:
Shelly Hendrix, 2007028739
RE/MAX Next Generation
Source: MARIS,MLS#: 25020497 Originating MLS: Lebanon Board of REALTORS
Originating MLS: Lebanon Board of REALTORS
Facts & features
Interior
Bedrooms & bathrooms
- Bedrooms: 3
- Bathrooms: 3
- Full bathrooms: 3
- Main level bathrooms: 2
- Main level bedrooms: 3
Heating
- Dual Fuel/Off Peak, Forced Air, Heat Pump, Electric, Propane
Cooling
- Central Air, Electric, Heat Pump
Appliances
- Included: Dishwasher, Dryer, Gas Range, Gas Oven, Refrigerator, Stainless Steel Appliance(s), Washer, Electric Water Heater
- Laundry: Main Level
Features
- Workshop/Hobby Area, Kitchen/Dining Room Combo, Breakfast Bar, Eat-in Kitchen, Granite Counters
- Flooring: Carpet
- Basement: Full,Walk-Out Access
- Has fireplace: No
Interior area
- Total structure area: 3,332
- Total interior livable area: 3,332 sqft
- Finished area above ground: 1,666
- Finished area below ground: 1,666
Property
Parking
- Total spaces: 2
- Parking features: Attached, Garage, Garage Door Opener, Off Street
- Attached garage spaces: 2
Accessibility
- Accessibility features: Stair Lift
Features
- Levels: One
- Patio & porch: Patio
Lot
- Size: 4.65 Acres
- Dimensions: 4.65 Acres
Details
- Parcel number: 065.022000000011.001
- Special conditions: Standard
Construction
Type & style
- Home type: SingleFamily
- Architectural style: Traditional,Ranch
- Property subtype: Single Family Residence
Materials
- Brick
Condition
- Year built: 1994
Utilities & green energy
- Sewer: Lagoon
- Water: Public
Community & neighborhood
Location
- Region: Lebanon
- Subdivision: Rural
Other
Other facts
- Listing terms: Cash,Conventional,Other
- Ownership: Private
- Road surface type: Gravel
Price history
| Date | Event | Price |
|---|---|---|
| 6/9/2025 | Sold | -- |
Source: | ||
| 6/5/2025 | Pending sale | $379,000$114/sqft |
Source: | ||
| 5/1/2025 | Contingent | $379,000$114/sqft |
Source: | ||
| 4/29/2025 | Price change | $379,000-5.2%$114/sqft |
Source: | ||
| 4/3/2025 | Listed for sale | $399,900$120/sqft |
Source: | ||
Public tax history
| Year | Property taxes | Tax assessment |
|---|---|---|
| 2024 | $1,350 +0.5% | $24,470 |
| 2023 | $1,343 | $24,470 |
| 2022 | $1,343 +2.7% | $24,470 |
Find assessor info on the county website
Neighborhood: 65536
Nearby schools
GreatSchools rating
- NAJoe D. Esther Elementary SchoolGrades: PK-1Distance: 4 mi
- 7/10Lebanon Middle SchoolGrades: 6-8Distance: 7.6 mi
- 4/10Lebanon Sr. High SchoolGrades: 9-12Distance: 4 mi
Schools provided by the listing agent
- Elementary: Lebanon Riii
- Middle: Lebanon Middle School
- High: Lebanon Sr. High
Source: MARIS. This data may not be complete. We recommend contacting the local school district to confirm school assignments for this home.
