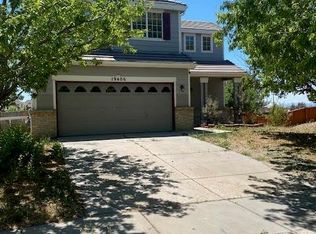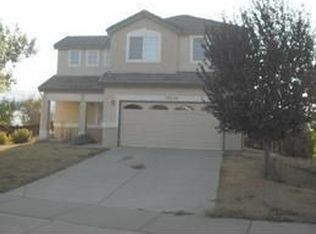Feel right at home when you walk into this completely updated 3 bedroom, 3 bathroom house on a massive lot! The bright and open floor plan with beautiful new floors features a living room with see-through fireplace and authentic barn wood accent wall. Entertain family and friends in your remodeled kitchen with stainless steel appliances. CUSTOM wood work throughout, house speaker system, updated bathrooms, brand new solar system and new furnace. Sneak upstairs to the spacious master suite creating your own oasis after a long day. Engage on your 700 SqFt patio and expansive fenced backyard backing up to open space. Incredible views of Denver and the mountains. Don't miss out on your opportunity to live in a quiet and friendly neighborhood. Easy access to all Front Range locations, light rail, shopping and restaurants. Welcome home!
This property is off market, which means it's not currently listed for sale or rent on Zillow. This may be different from what's available on other websites or public sources.

