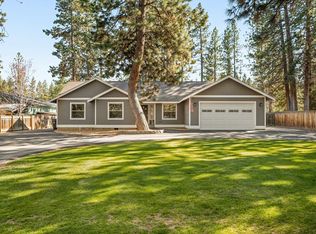Closed
$639,000
19341 Apache Rd, Bend, OR 97702
4beds
4baths
3,334sqft
Single Family Residence
Built in 1972
1.3 Acres Lot
$636,500 Zestimate®
$192/sqft
$5,334 Estimated rent
Home value
$636,500
$598,000 - $675,000
$5,334/mo
Zestimate® history
Loading...
Owner options
Explore your selling options
What's special
This extensively updated home features fresh interior and exterior paint, new flooring, and brand-new appliances. Inside, you'll find an open-concept layout upstairs, complemented by four generously sized bonus rooms downstairs—ideal for recreation, home offices, or guest space. The home offers excellent bedroom separation, including a primary suite with a noise-buffered wall shared with the ADU for added privacy.
Stay warm and cozy with a charming propane stove in the living room. The roof is approximately 4 years old, and there's a finished attic space—perfect for storage or creative use. The spacious front and back yards are ready for your dream landscaping vision. Enjoy a brand-new pergola and patio, fully wired and ready for hot tub installation.
Plenty of parking is available, including space for RVs and toys (septic hookup included).
Current ADU is not permitted.
Zillow last checked: 8 hours ago
Listing updated: December 10, 2025 at 04:40pm
Listed by:
John L Scott Bend 541-317-0123
Bought with:
RE/MAX Key Properties
Source: Oregon Datashare,MLS#: 220202694
Facts & features
Interior
Bedrooms & bathrooms
- Bedrooms: 4
- Bathrooms: 4
Heating
- Ductless, Electric, Propane, Wall Furnace
Cooling
- Ductless
Appliances
- Included: Dishwasher, Disposal, Oven, Range, Range Hood, Water Heater
Features
- Ceiling Fan(s), Fiberglass Stall Shower, Open Floorplan, Pantry, Shower/Tub Combo, Solid Surface Counters, Walk-In Closet(s)
- Flooring: Carpet, Concrete, Laminate
- Windows: Double Pane Windows, Vinyl Frames
- Basement: Daylight,Finished
- Has fireplace: Yes
- Fireplace features: Living Room, Propane
- Common walls with other units/homes: No Common Walls
Interior area
- Total structure area: 2,958
- Total interior livable area: 3,334 sqft
Property
Parking
- Parking features: Concrete, Gravel, RV Access/Parking
Features
- Levels: Two
- Stories: 2
- Patio & porch: Deck, Patio
- Exterior features: RV Dump
- Has view: Yes
- View description: Territorial
Lot
- Size: 1.30 Acres
- Features: Native Plants
Details
- Parcel number: 109705
- Zoning description: RR10
- Special conditions: Standard
Construction
Type & style
- Home type: SingleFamily
- Architectural style: Prairie
- Property subtype: Single Family Residence
Materials
- Double Wall/Staggered Stud, Frame
- Foundation: Stemwall
- Roof: Composition
Condition
- New construction: No
- Year built: 1972
Utilities & green energy
- Sewer: Septic Tank, Standard Leach Field
- Water: Well
Community & neighborhood
Security
- Security features: Carbon Monoxide Detector(s), Smoke Detector(s)
Location
- Region: Bend
- Subdivision: Deschutes RiverWoods
Other
Other facts
- Listing terms: Cash,Conventional,FHA,VA Loan
- Road surface type: Gravel
Price history
| Date | Event | Price |
|---|---|---|
| 12/10/2025 | Sold | $639,000$192/sqft |
Source: | ||
| 10/11/2025 | Pending sale | $639,000$192/sqft |
Source: | ||
| 10/7/2025 | Price change | $639,000-3%$192/sqft |
Source: | ||
| 9/26/2025 | Price change | $659,000-2.2%$198/sqft |
Source: | ||
| 9/7/2025 | Price change | $674,000-3.6%$202/sqft |
Source: | ||
Public tax history
| Year | Property taxes | Tax assessment |
|---|---|---|
| 2025 | $3,361 +29.3% | $219,980 +28.2% |
| 2024 | $2,599 +6.1% | $171,610 +6.1% |
| 2023 | $2,450 +5% | $161,770 |
Find assessor info on the county website
Neighborhood: 97702
Nearby schools
GreatSchools rating
- 4/10Elk Meadow Elementary SchoolGrades: K-5Distance: 2.1 mi
- 5/10High Desert Middle SchoolGrades: 6-8Distance: 5.4 mi
- 4/10Caldera High SchoolGrades: 9-12Distance: 4 mi
Schools provided by the listing agent
- Elementary: Elk Meadow Elem
- Middle: High Desert Middle
- High: Caldera High
Source: Oregon Datashare. This data may not be complete. We recommend contacting the local school district to confirm school assignments for this home.

Get pre-qualified for a loan
At Zillow Home Loans, we can pre-qualify you in as little as 5 minutes with no impact to your credit score.An equal housing lender. NMLS #10287.
